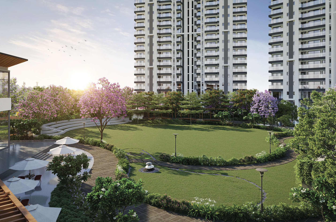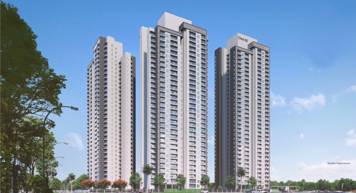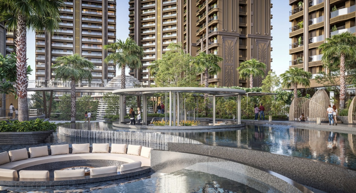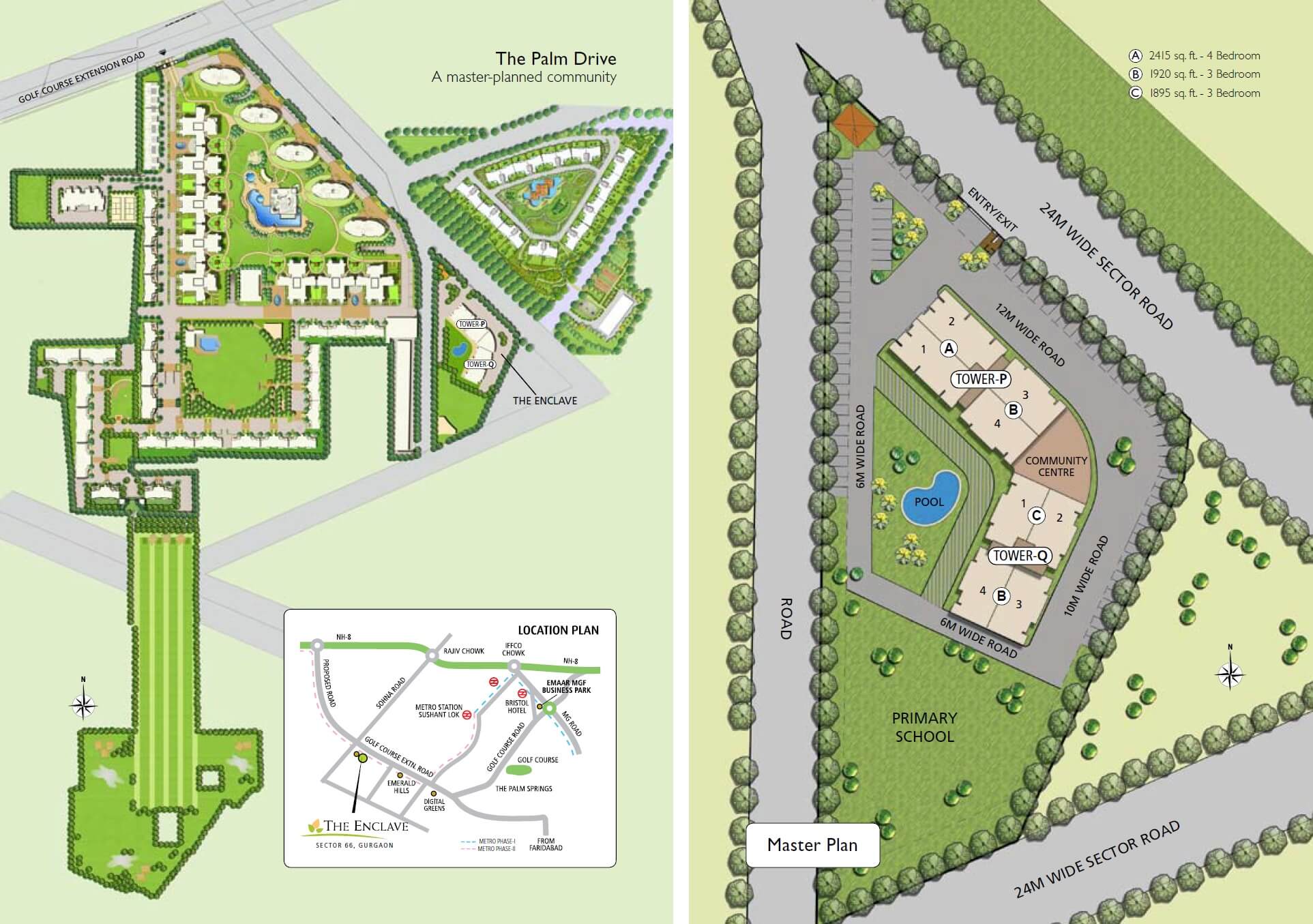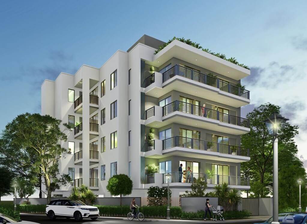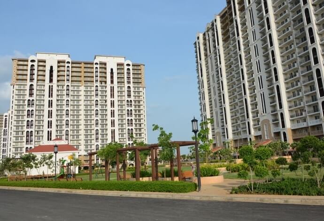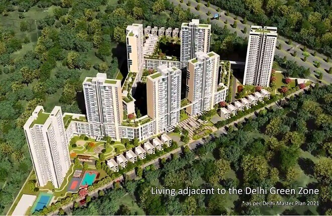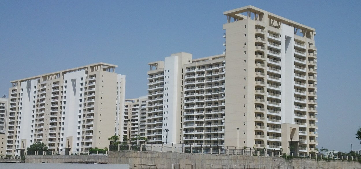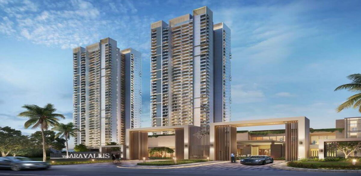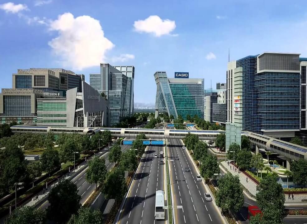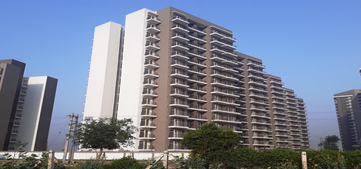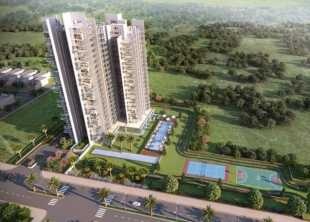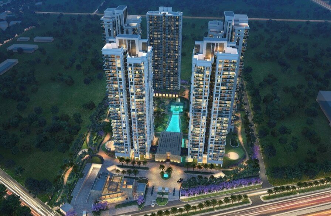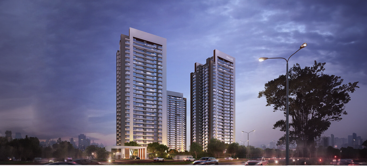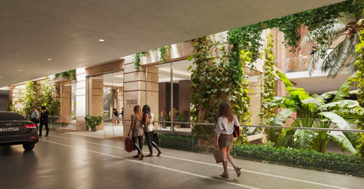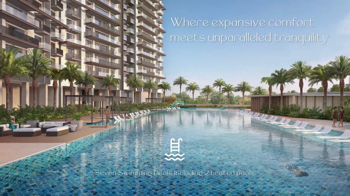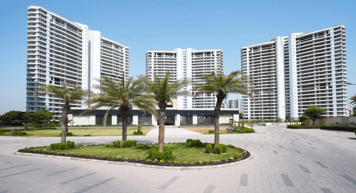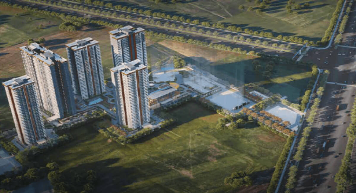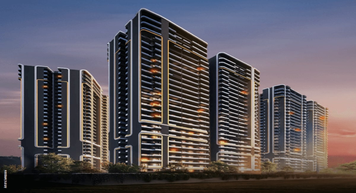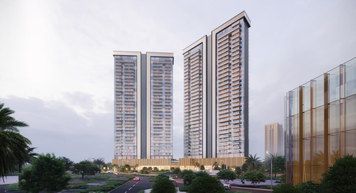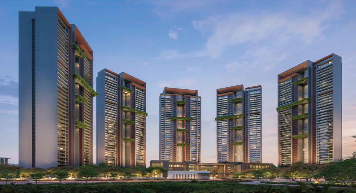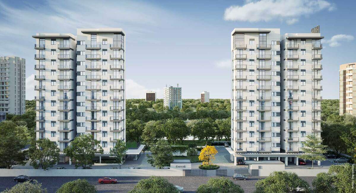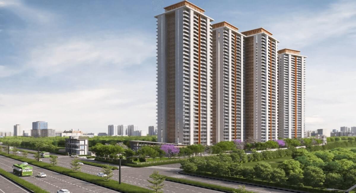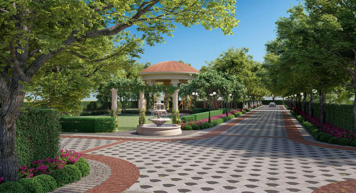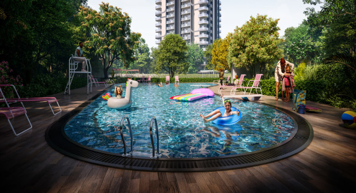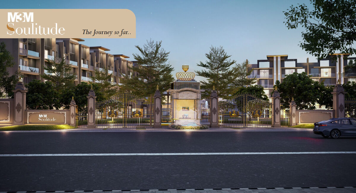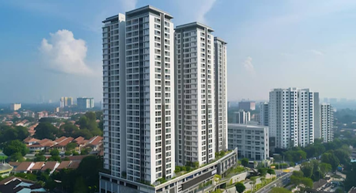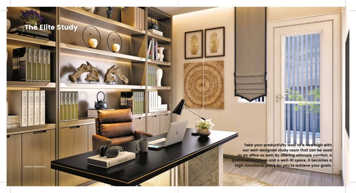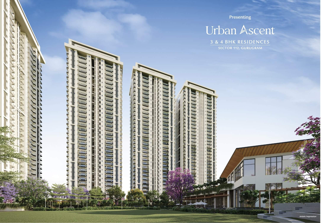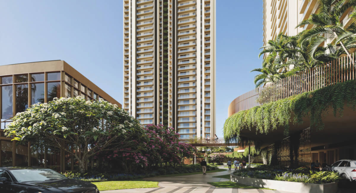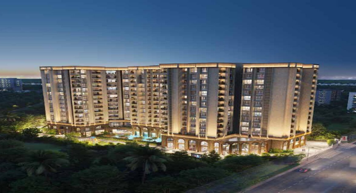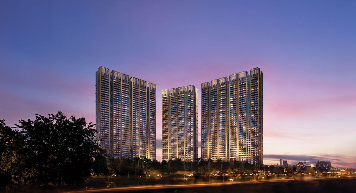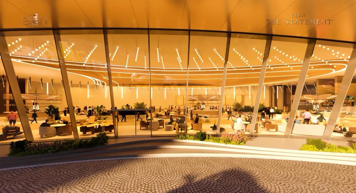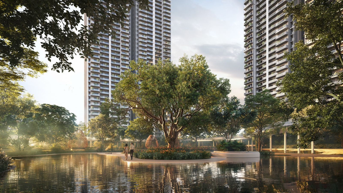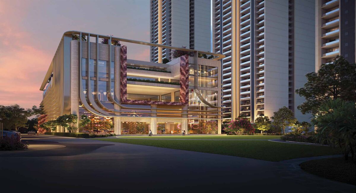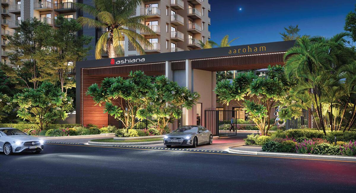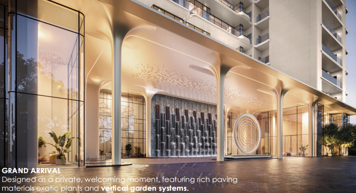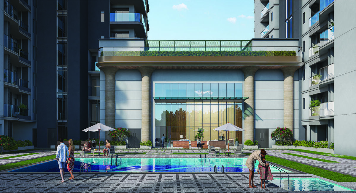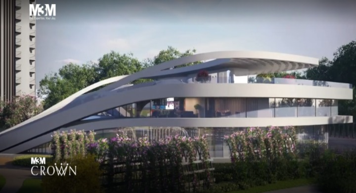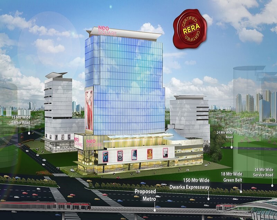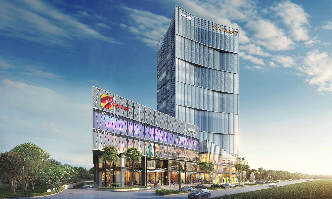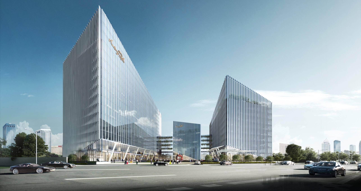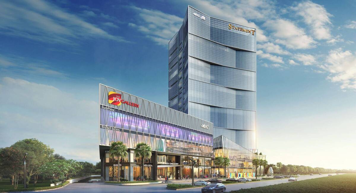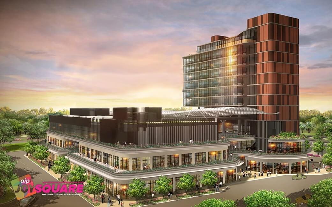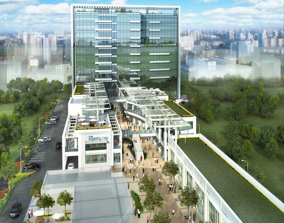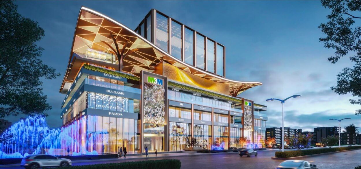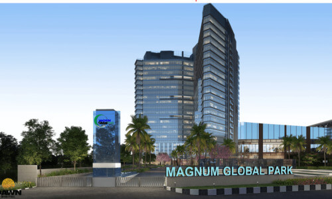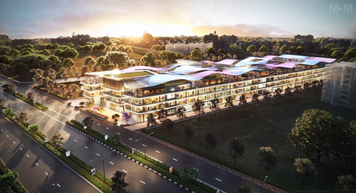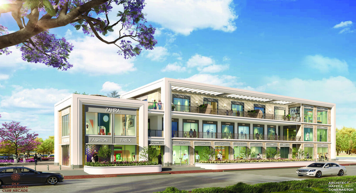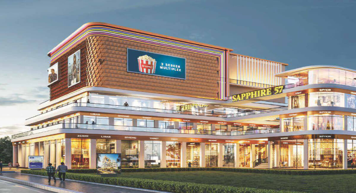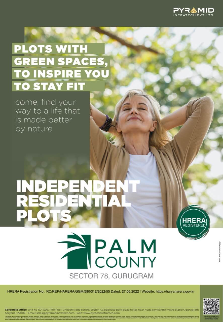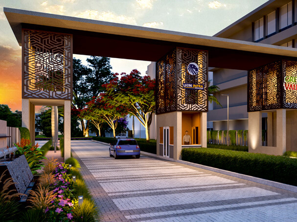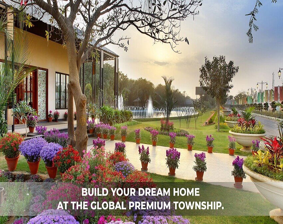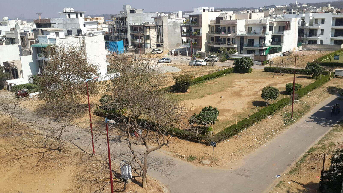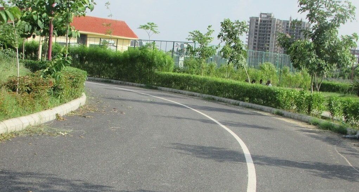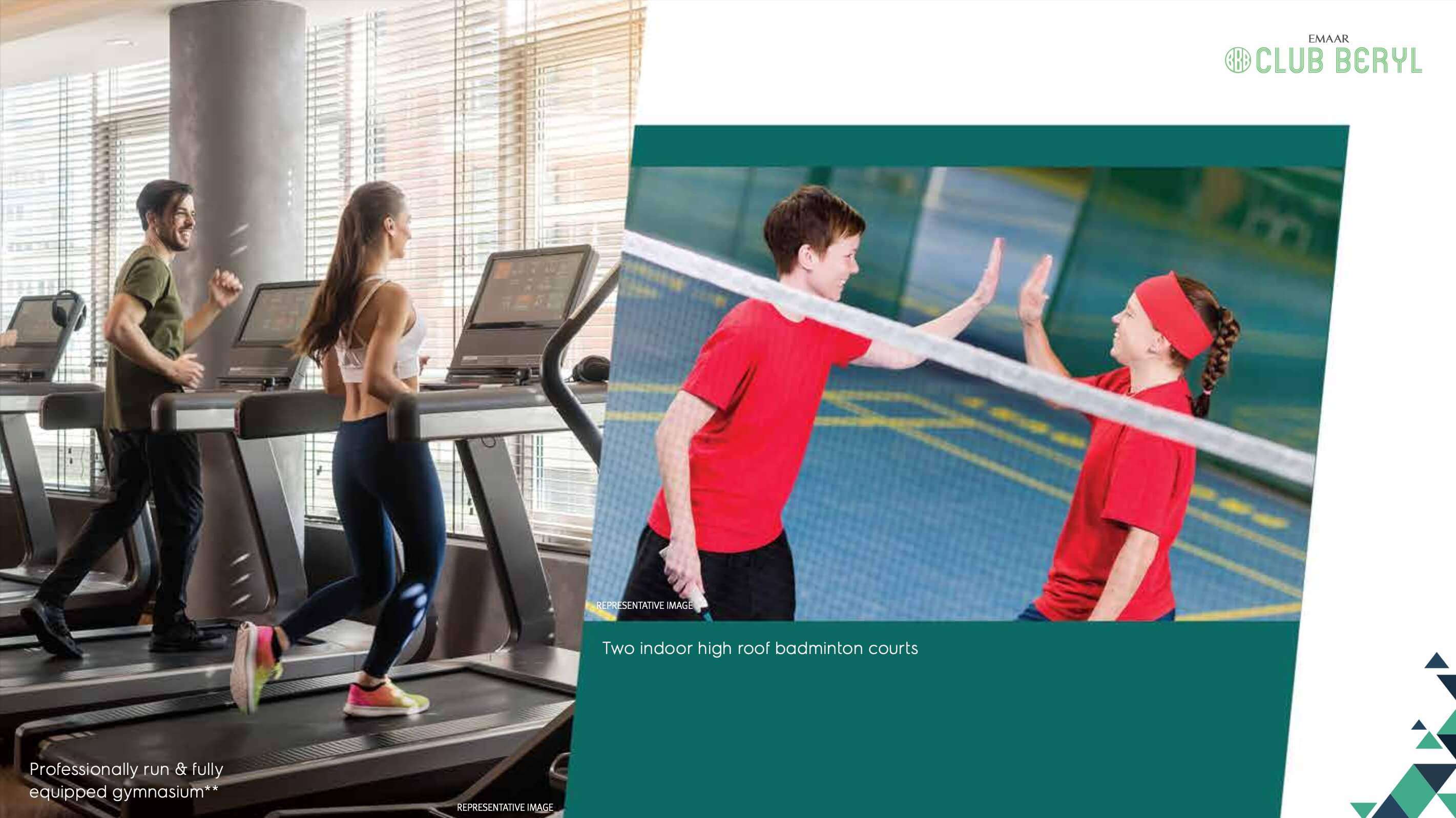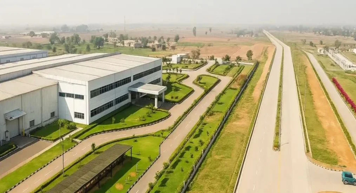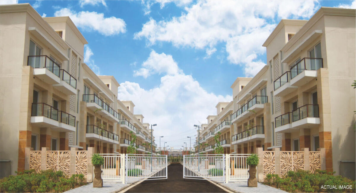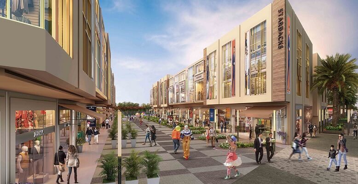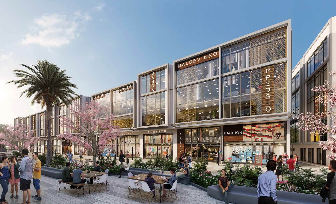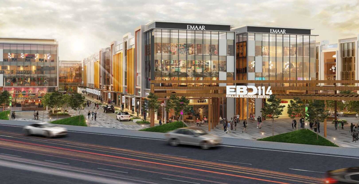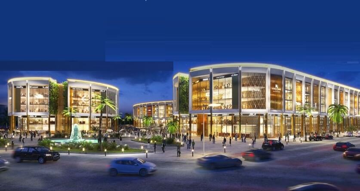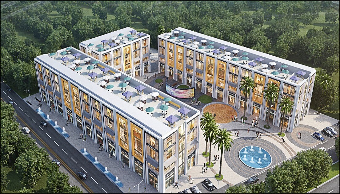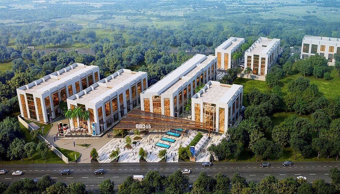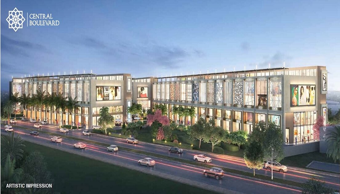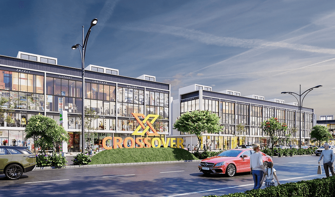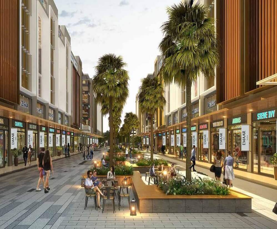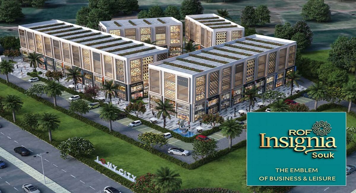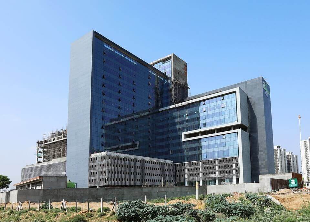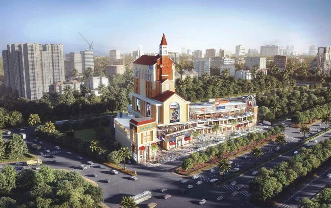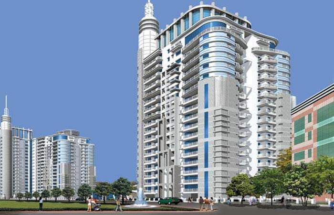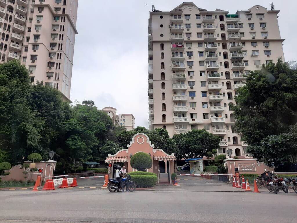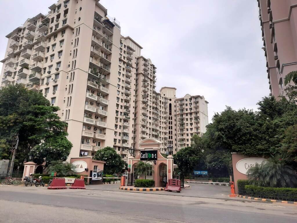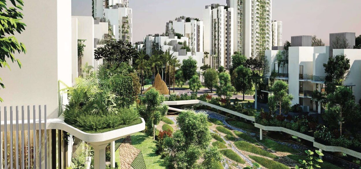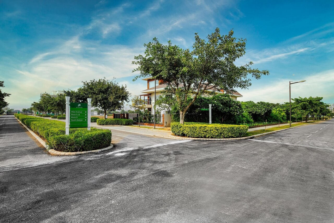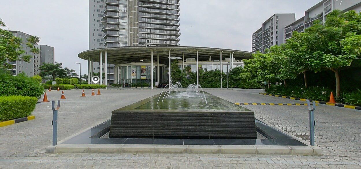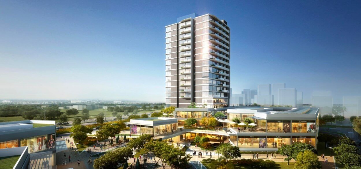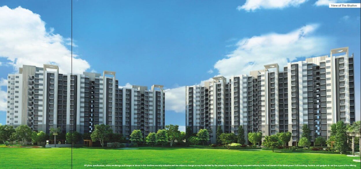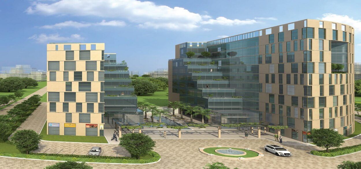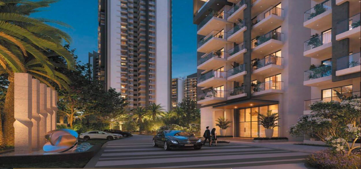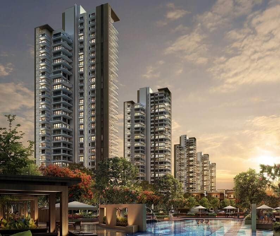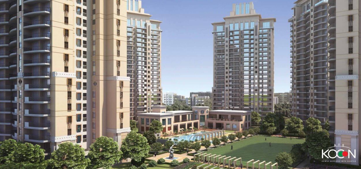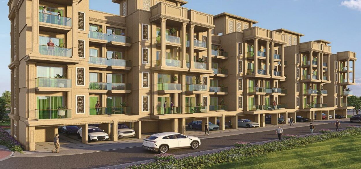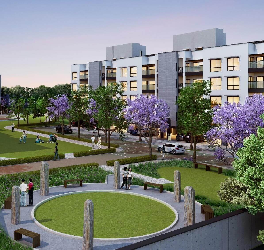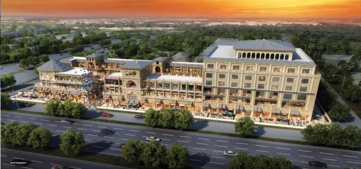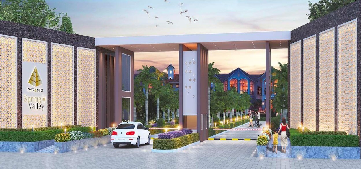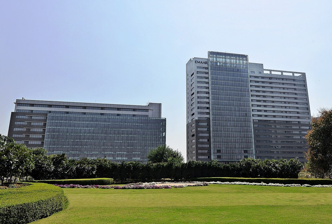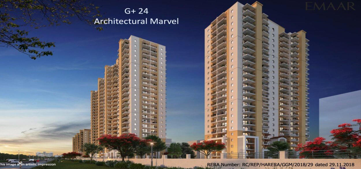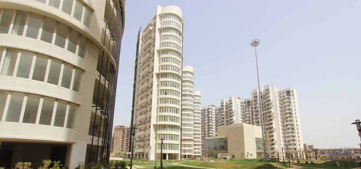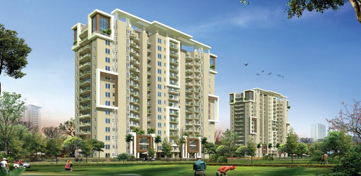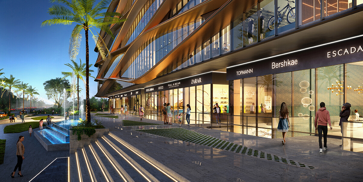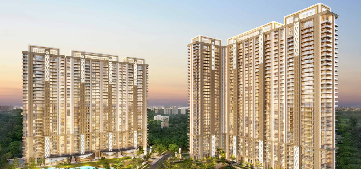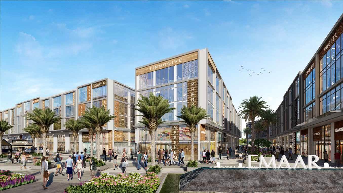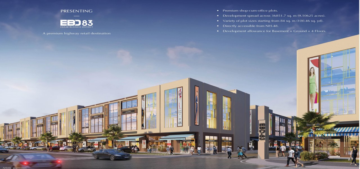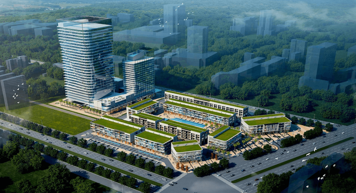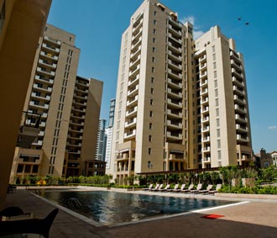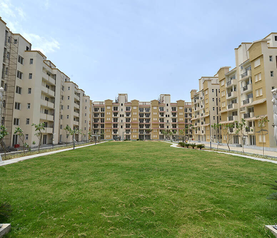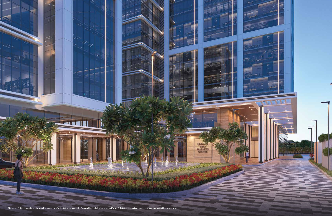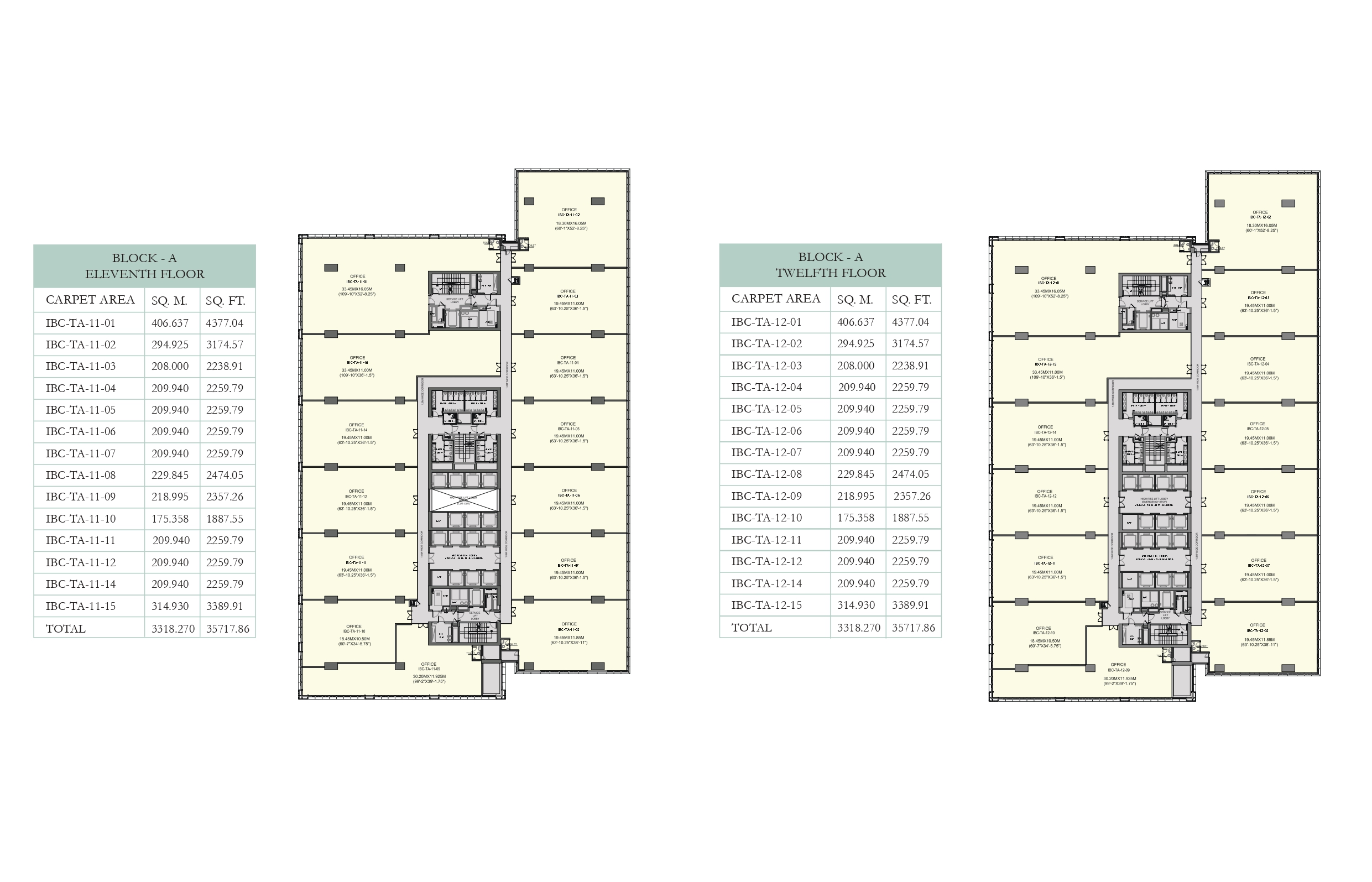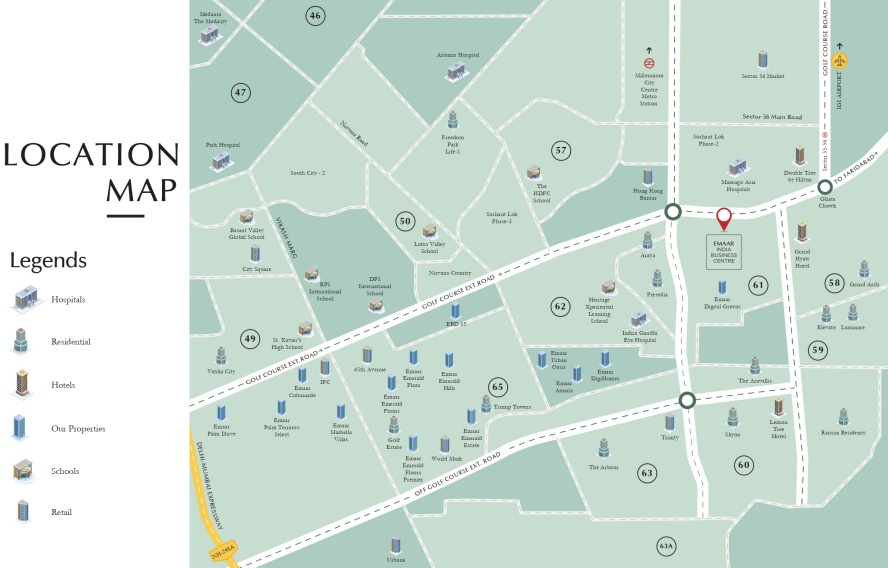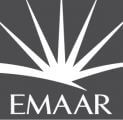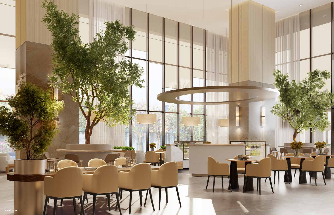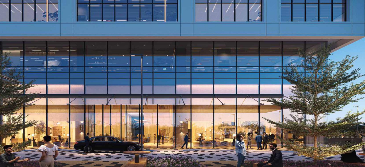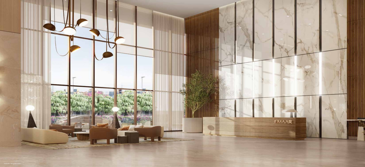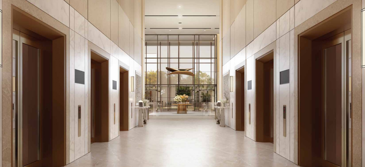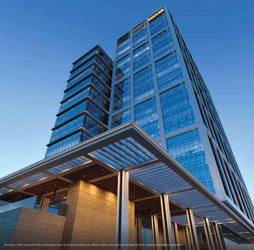Emaar India Business Centre- Luxury Office Space In Heart of Gurgaon
RERA Registration No. RC/REP/HARERA/GGM/58 of 2017/7(3)/78/2025/20 dated 10.07.2025
Emaar India Business Centre Offering the perfect mix of residential and commercial spaces, it has evolved into a prime real estate corridor, attracting multinational corporations, Indian conglomerates, and startups alike. With its excellent intra-city and inter-city connectivity, it has become one of the most sought-after destinations for businesses.
Emaar IBC commercial landmark spans 140,220.008 sq. m. (1.5 million sq. ft.) and promises to redefine the business landscape of Gurugram. Strategically located on Golf Course Extension Road, Sector 61, it offers easy access to all key areas of the city. Combining artistic design with dynamic workspaces, this Grade-A office complex provides an inspiring environment for businesses to thrive.
The Project comprises of two (2) Blocks, namely ‘Block A’ (launched) and ‘Block B’ (proposed).grant for access for Mixed Land Use for I.T. Park Colony measuring 5.65 Acres under Licence. No.34 of 2008 dt. 23.02.2008 in Sector-61, Gurugram. Golf Course Extension Road, designed around the walk-to-work concept, is rapidly emerging as one of NCR’s fastest-growing localities.
Block A seamlessly integrates agile office spaces on its upper floors, with the ground level buzzing with vibrant F&B options, overlooking the Seating Court for an effortless indoor-outdoor dining experience. Thoughtfully designed, the integrated office and F&B zones ensure that work and leisure coexist effortlessly within the premises.
EMAAR INDIA BUSINESS CENTRE THE ONLY PLACE WHERE BUSINESS MEETS EXCLUSIVITY OFFICE SPACES DON’T GET ANY BETTER THAN THIS
· State-of-the-Art Architectural Features
· Strating Size- 2000/3700/4500 to 55000 Sqft Floor Plate
· High-speed Elevators with Destination Control System
· Optimized for Maximum Space Utilization
· Thoughtfully Designed Landscapes
· Seismic Zone 4 Compliant Structure
· 27-Story Structure (Ground + 26 Floors)
· Three-Level Basement Parking
· Pre-certified for Parking Efficiency
· IGBC Gold Rating for Sustainability
· Daylight-Optimized Building Design
A LOCATION THAT DEFINES GROWTH
· Located Next to Sector 55-56 Rapid Metro Station
· Approximately 20 km from the Airport
· Surrounded by Premium Residential Communities in Sectors 58, 59, 61, 62, 63, 65, and more
· Well-connected to Key Commercial Corridors, including Golf Course Road, SPR, Dwarka Expressway, NH-48, and MG Road
A future-forward workspace where innovation meets intention. Every element of this building is carefully crafted to minimise the impact on the planet and enhance your performance.
Smart Water Management: Rainwater Harvesting and Wastewater Reuse for Cooling and Flushing Systems
Clean Indoor Air: MERV-grade Air Filters and Heat Recovery Units Deliver Superior Indoor Air Quality and Lower Energy Consumption
Optimized Elevators: Destination Control System in Block-A Ensures Faster, More Energy-Efficient Vertical Mobility
Energy-Efficient Design: Uses up to 12% Less Energy Than Standard Benchmarks, with Sustainable Engineering Practices and Solar PV Integration
THE CENTRE WHERE WORK & LEISURE BALANCEEACH OTHER ENTERTAINMENT NEVER STOPS HERE
The boutique retail unit (part of a planned future development) features two levels(G+1), making it ideal for anchor stores. The central atrium/plaza, also included in the upcoming development, provides a flexible space perfectly suited for kiosks, automobile exhibitions, or flea markets.
1. Main Entry Gate
2. Front Boundary Wall
3. Security Cabin
4. Vehicle Ramp
5. Drop-off Zone
6. Water Feature / Project Signage
7. Central Atrium / Plaza
8. Sculpture Court
9. F&B Spillover Area
10. Fire Tender Access Driveway
11. Outdoor Seating Court
12. Structured Landscape Planting
13. Buffer Planting with Climber Fence
14. Boutique Retail Outlets
15. Utility & Service Areas
16. Landscaped Terrace
For Further Deta Feel Free to Connect with us – Thanks for your Time

