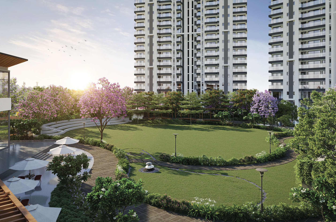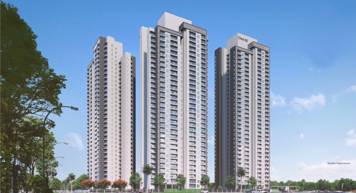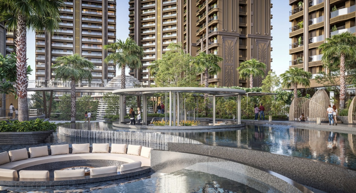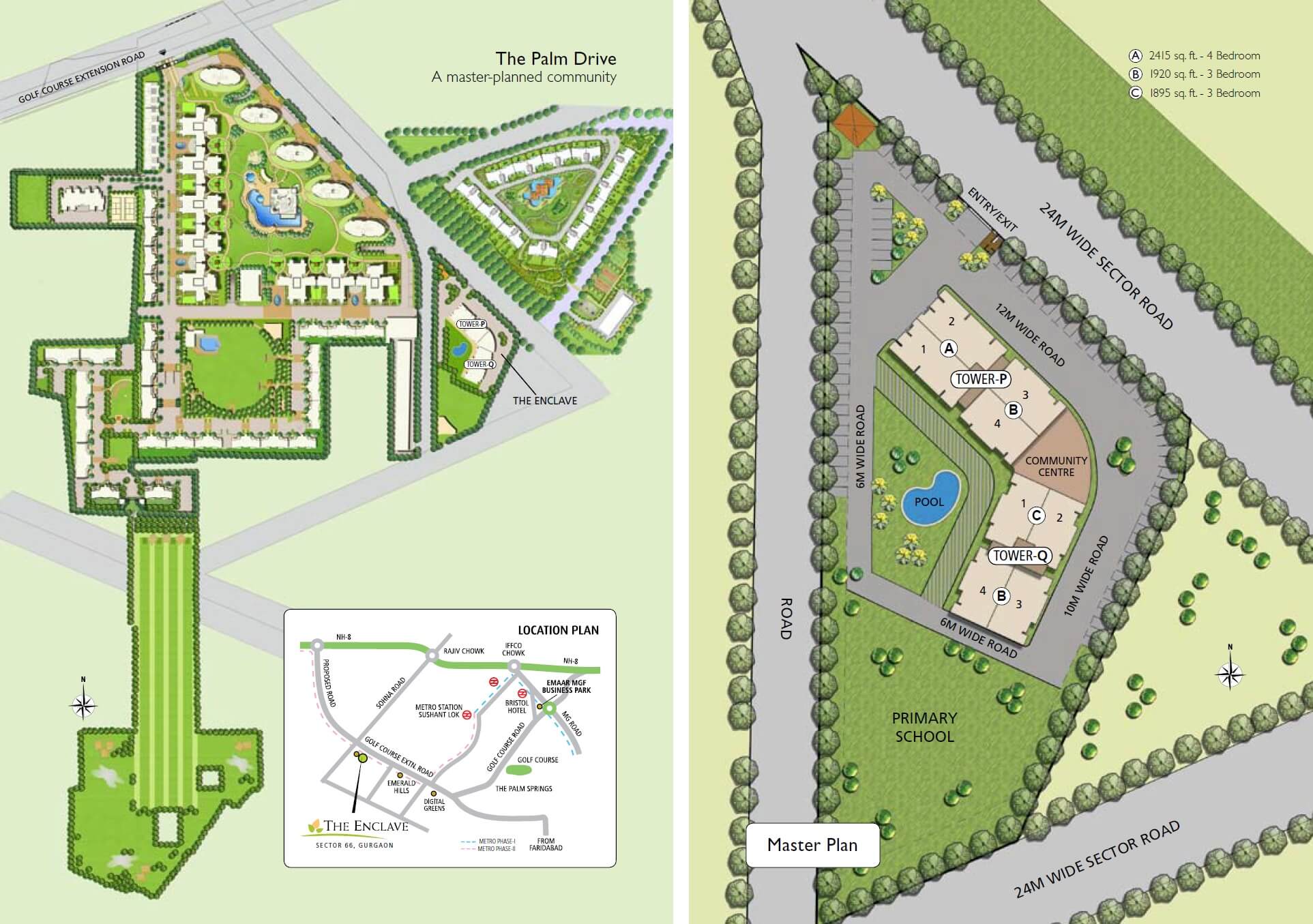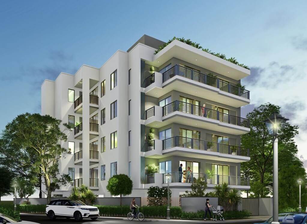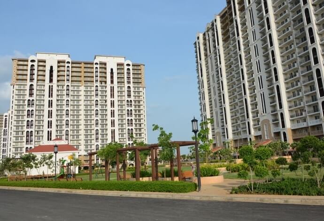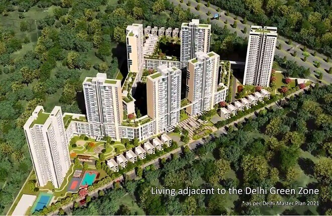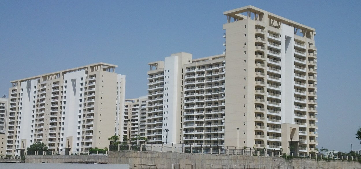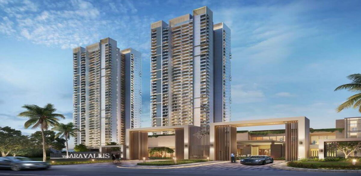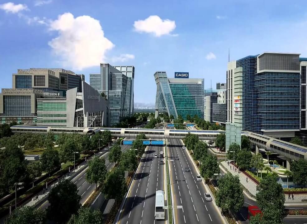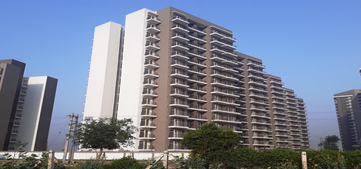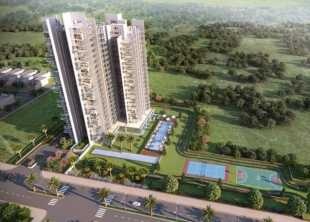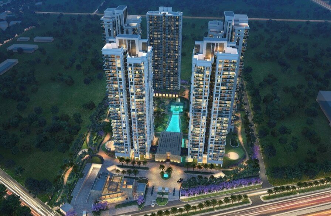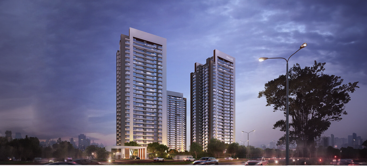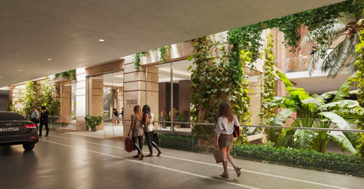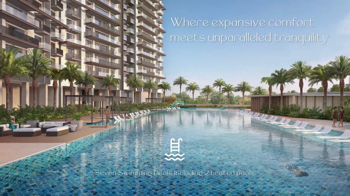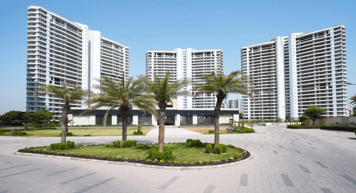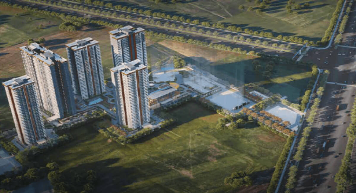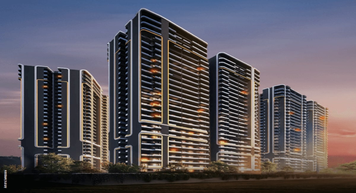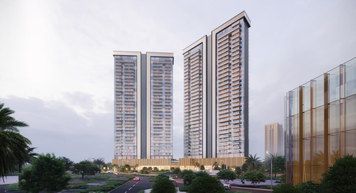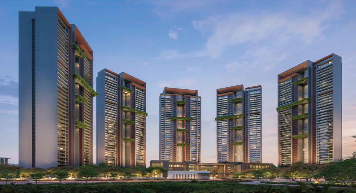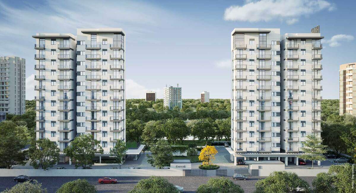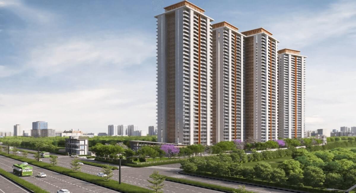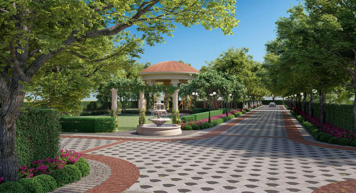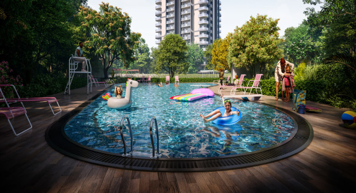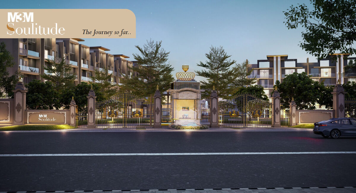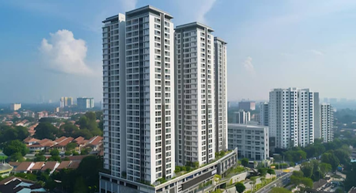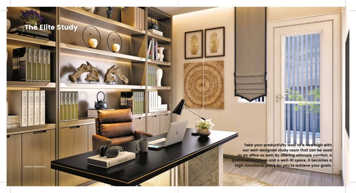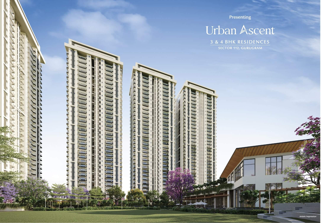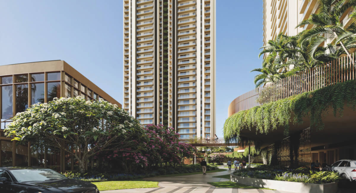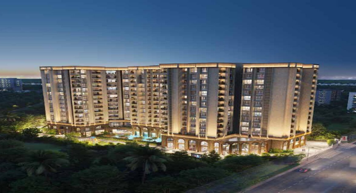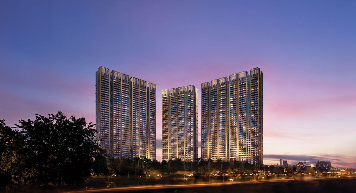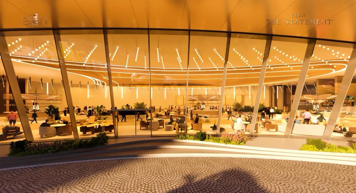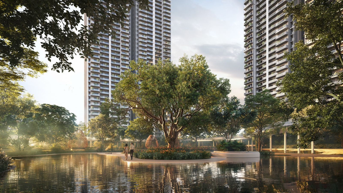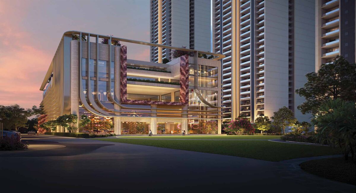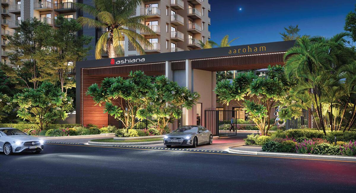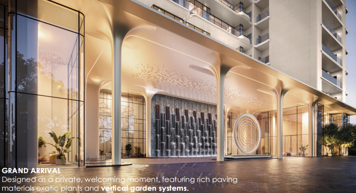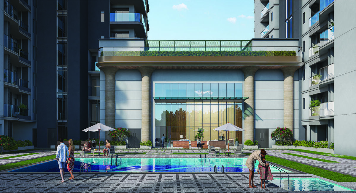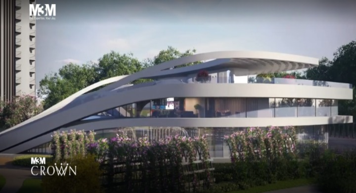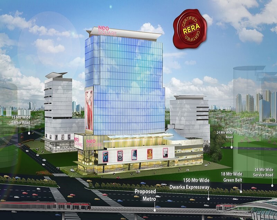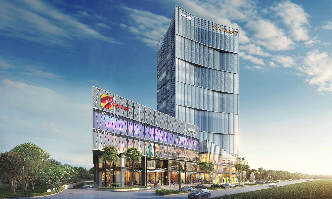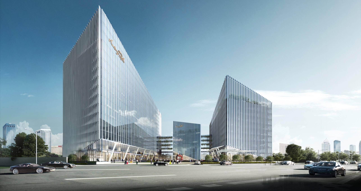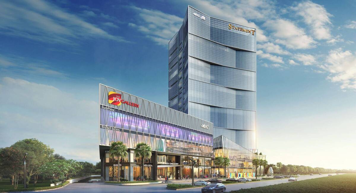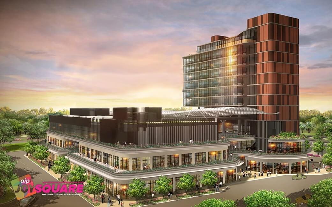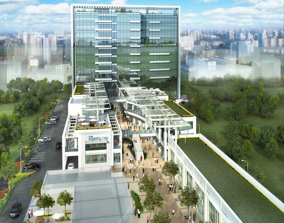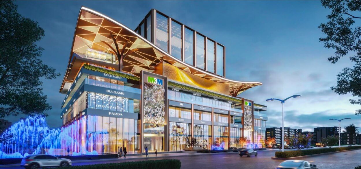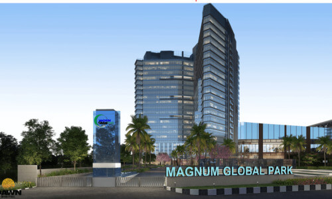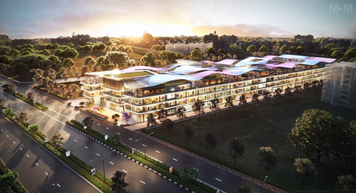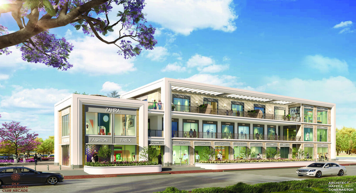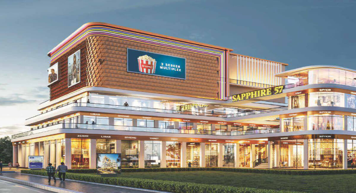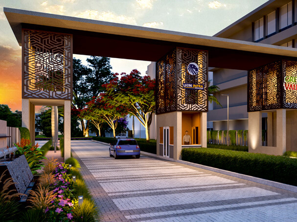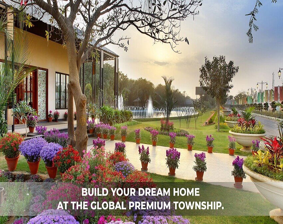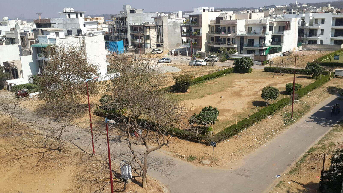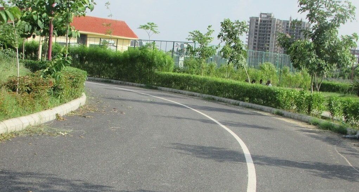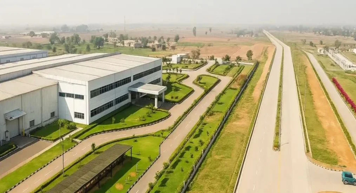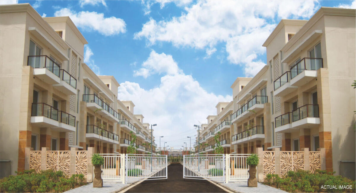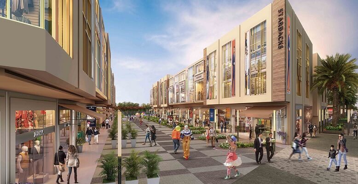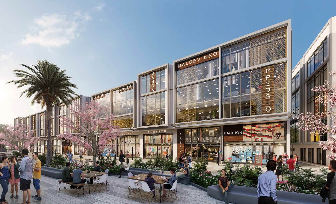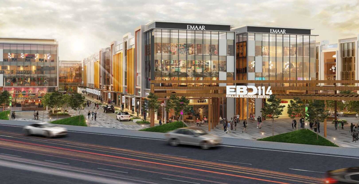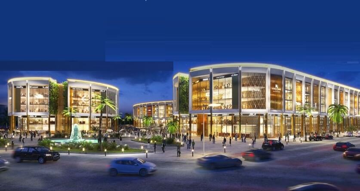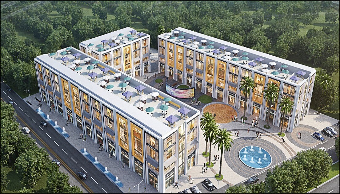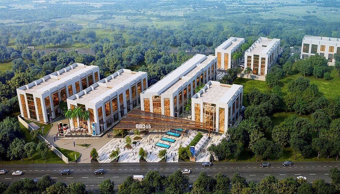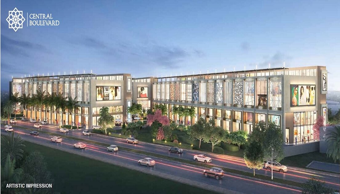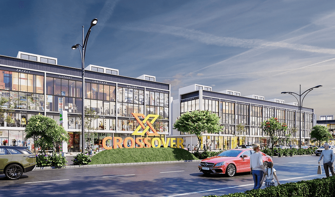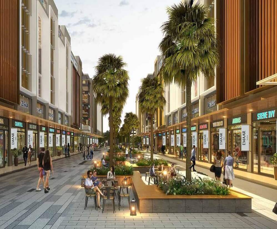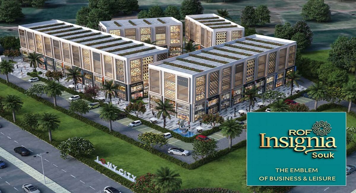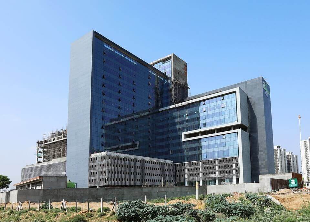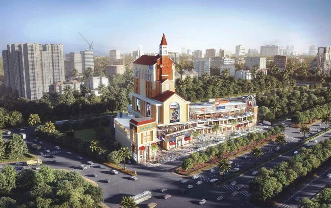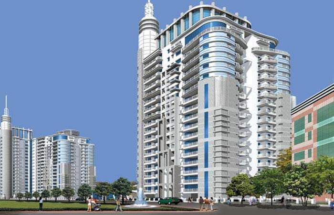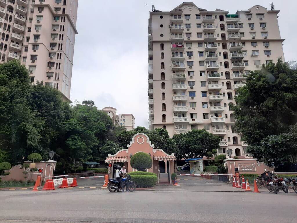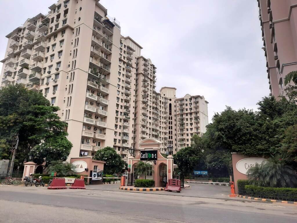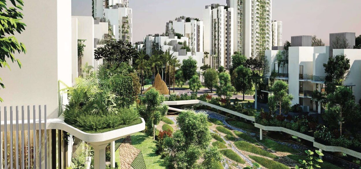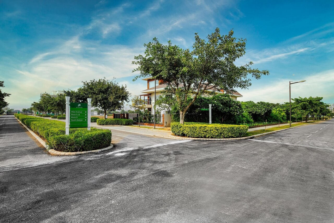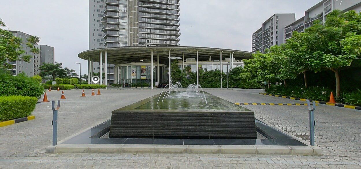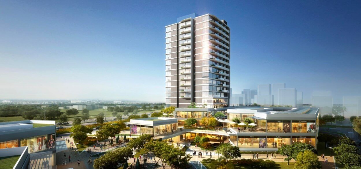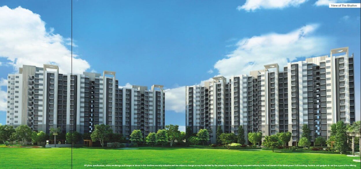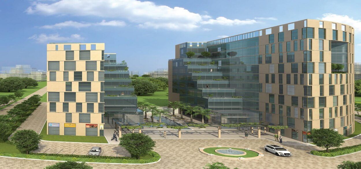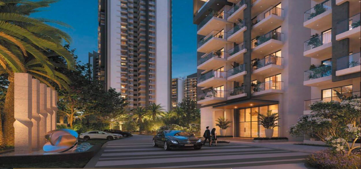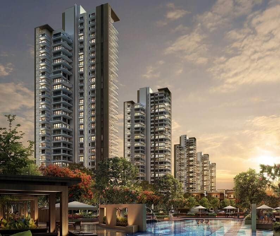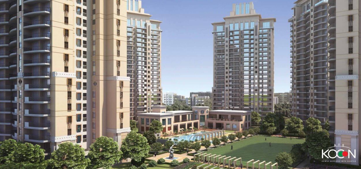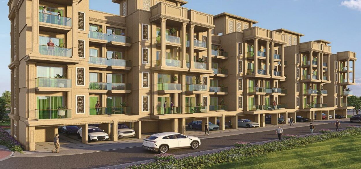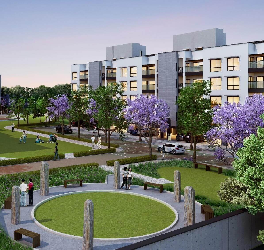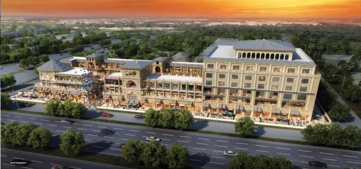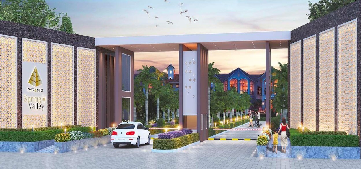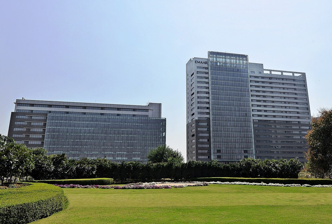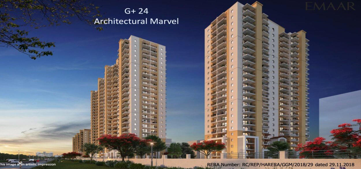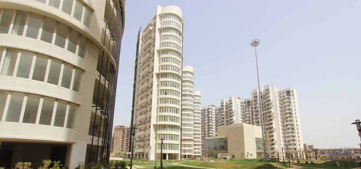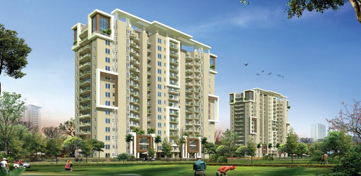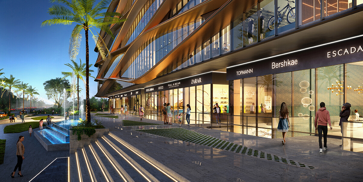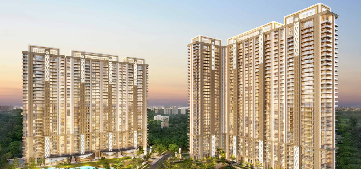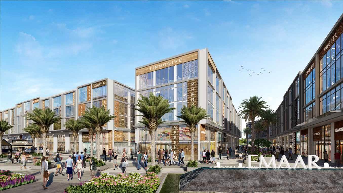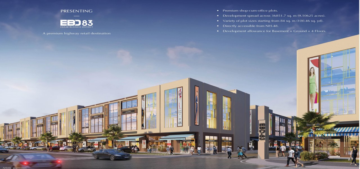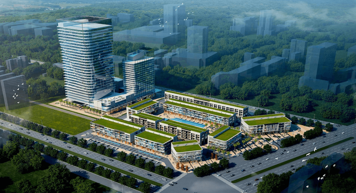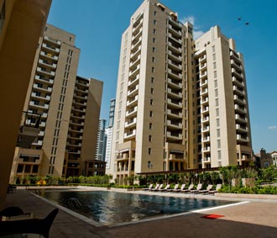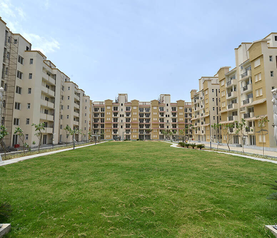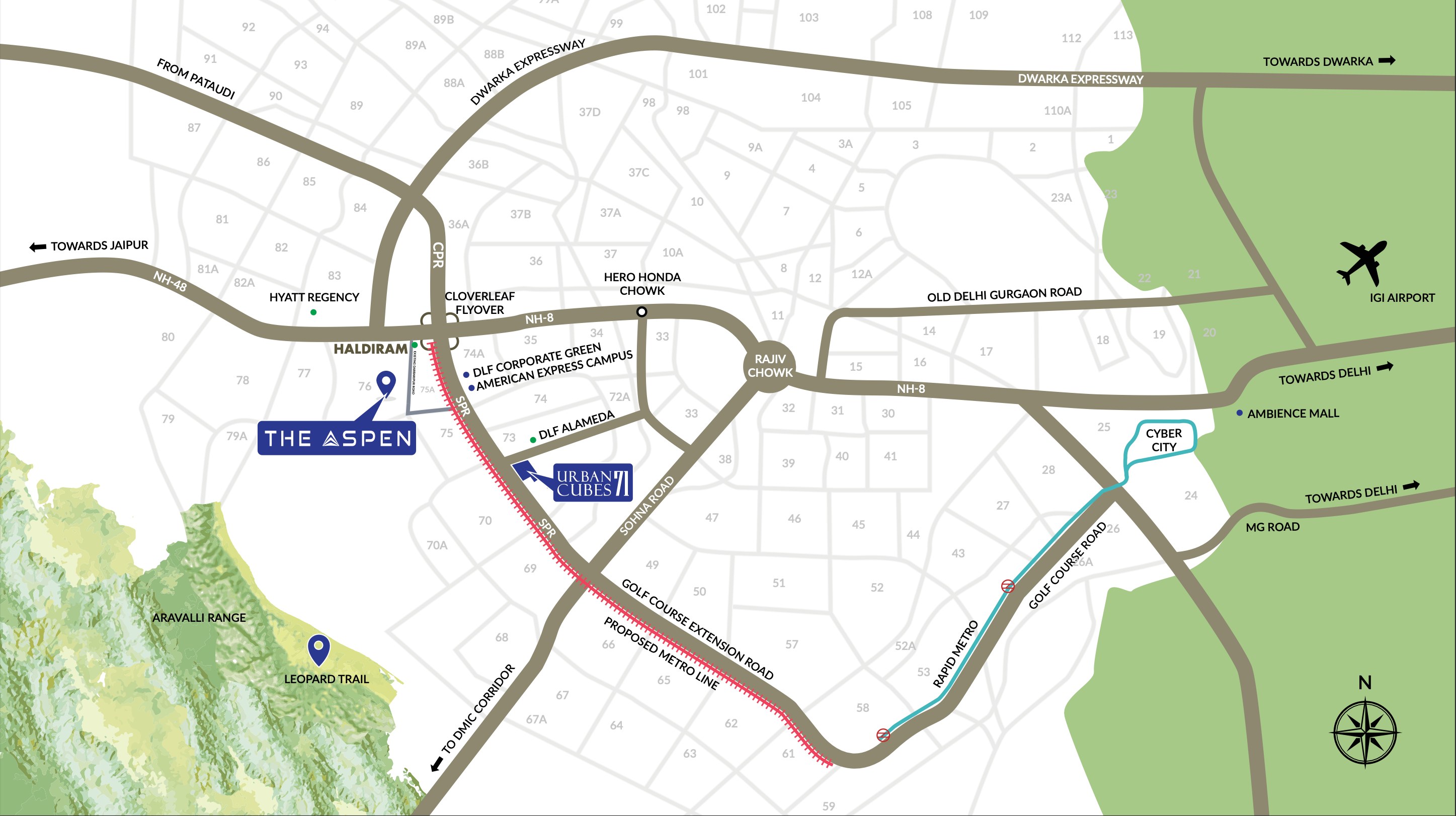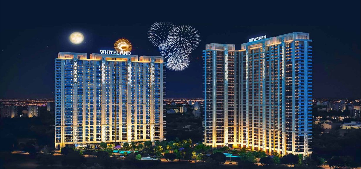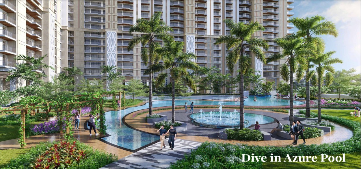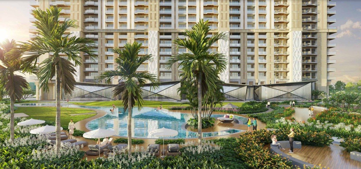Whiteland The Aspen Sector 76 Gurgaon
Whiteland launched a High-Rise apartment in 13 acres of land bank in sector 76 touched to NH-8. Its most awaited residential project of Gurgaon Whiteland is finally launched their new project “Whiteland the Aspen”. It is high rise 3BHK and 4BHK apartment and highly recommends having a look, you will surely be going to love this property. Whiteland The Aspen Sector 76 Gurgaon is highest standards planned in such a way that the apartments endure ventilation all the time and imprisonment natural lights. Whiteland The Aspen is constructed according to Vaastu, this venture comes in many different layouts and sizes, and that are various sizes. Whiteland The Aspen Sector 76 have unlimited location advantages because it is situated at the most demanded and prime location of Gurgaon and it is perfectly planned around NH – 8, The project has the best connectivity whether we talk about public transport or suitability, bus stands, and rail network. The development is encircled by residential and best commercial properties, world-class schools and India’s most-known hospitals, etc.
Whiteland The Aspen Sector 76 Gurgaon presenting Luxury Bigger Size Apartments, that’ll fund you the freedom of taking part in floor planning & interior of your dream homes in your way. This is a facility for the citizens who have their own point of looks and like things happen their way. Whiteland Aspen is trying to repeat the history of luxurious development. Because that’s where, in the coming time is beating and with the developer unparalleled class that’s improved spare by the constant rise of outstanding amenities and transportation service of this region, these plots will be centre of attention to every home investor and seeker.
Location: Sector 76 Gurgaon
Sizes: 2290 Sq. Ft. to 4645 Sq. Ft.
Type: 3BHK and 4BHK
Status: New Launch
Price: 3 Cr. onwards
Whiteland The Aspen Key features
- 2 Huge Club House
- Ground + 34 Floors
- Vaastu compliant
- 4 Swimming Pool
- Master design architecture by Hafeez Contractor
- Exquisite landscape design by Oracle landscapes & world-renowned Chris Jones
- Super-efficient spacious internal layouts
- Unprecedented specifications
- Fully loaded modular kitchen and VRV Air Conditioning
- Vaastu compliant architecture
- Breath-taking views overlooking the Aravalli range
- Clubhouse offering holistic lifestyle amenities like Swimming pool, gymnasium, sports activity zones, Banquet Hall & Restaurant.
- Low density project, only Two Apartments on Each Floor
- Eminent Neighbourhood with Aravalli View
- Construction By – TATA Constructions Pvt Ltd.
- Italian Marble in Drawing room and wooden flooring in all the rooms.
Whiteland The Aspen Floor Plan Size
PHASE 1 G+ 31 storey
- 3bhk S- 2290 Sqft
- 3bhk L- 2766 & 2795 Sqft
- 4bhk s – 3243 Sqft
- 4bhk L – 3890 Sqft
PHASE 2 G+ 34 storeys
- 3bhk L- 2937 Sqft
- 4bhk s- 3695 Sqft
- 4bhk L- 4038 Sqft
ICONIC Tower Size- 4BHK – 4645 & 4454 Sqft
Whiteland The Aspen Payment plan -
- 30% in six months
- 30% on super structure
- 30% on OC
- 10% on possession

