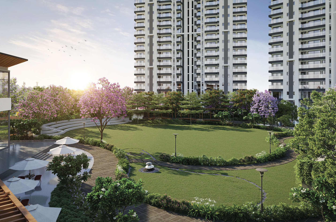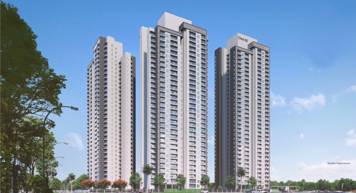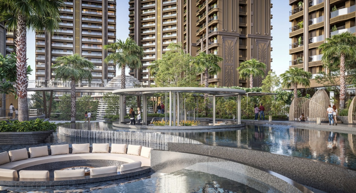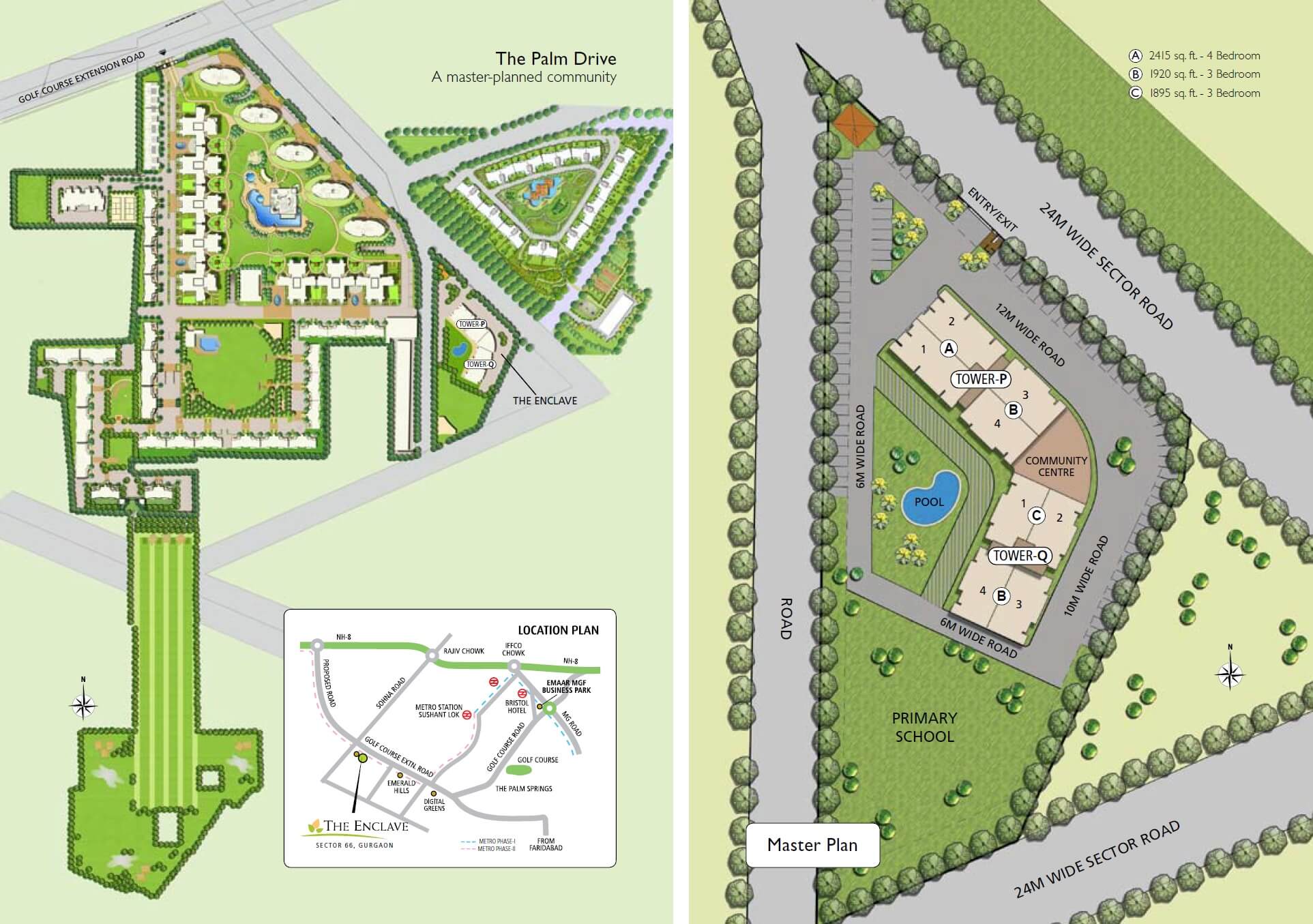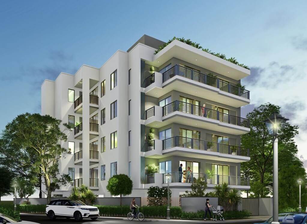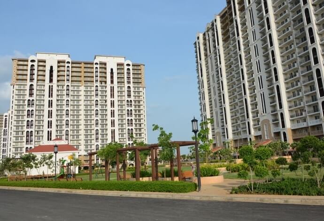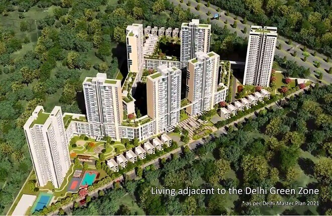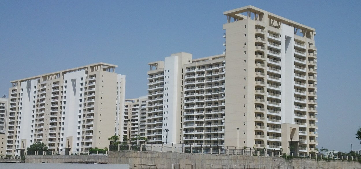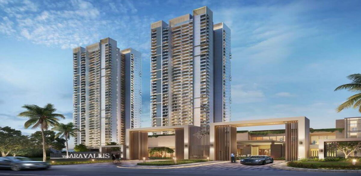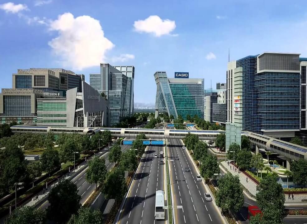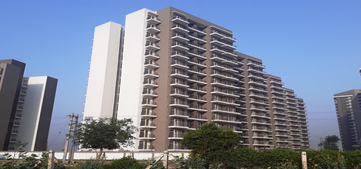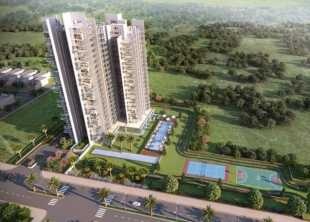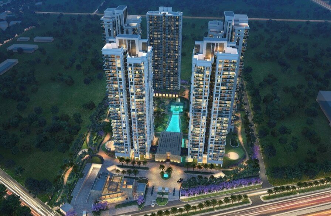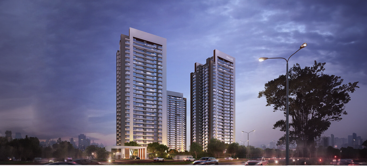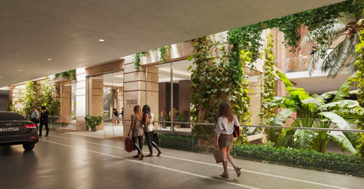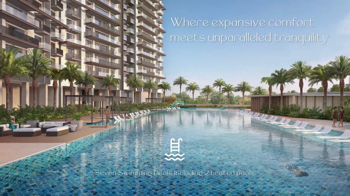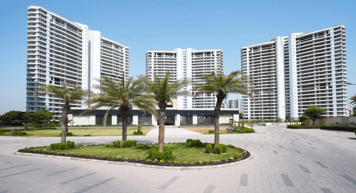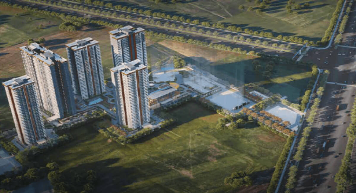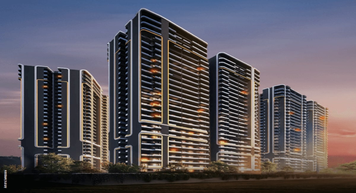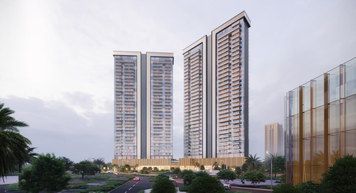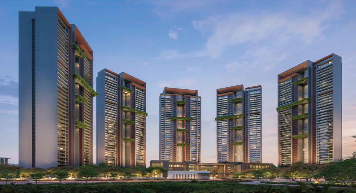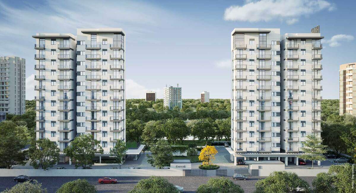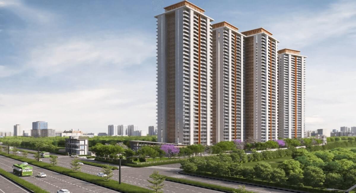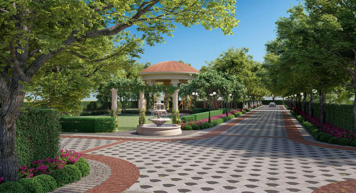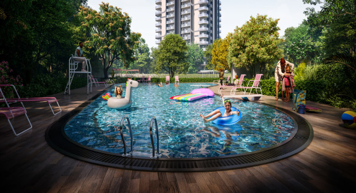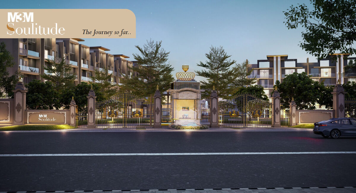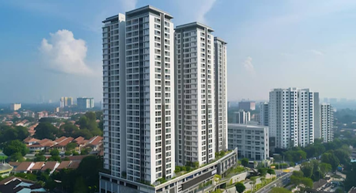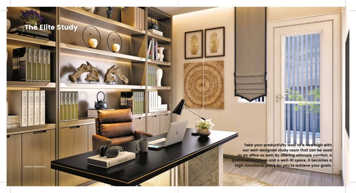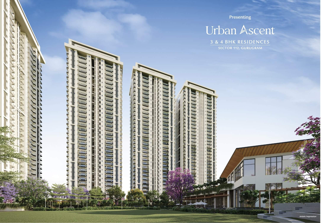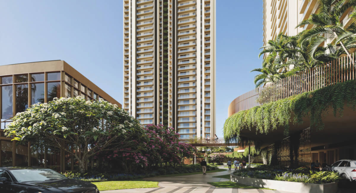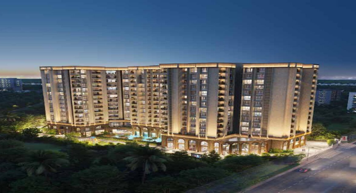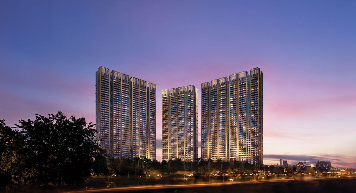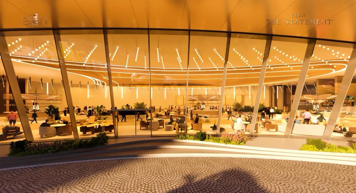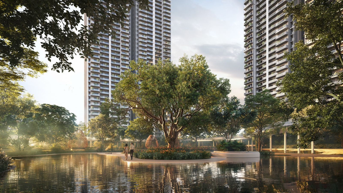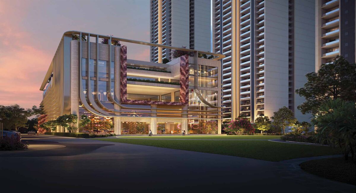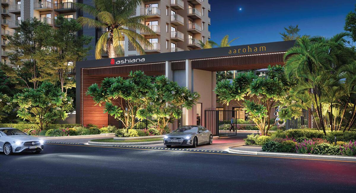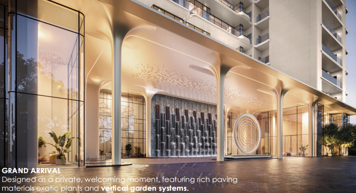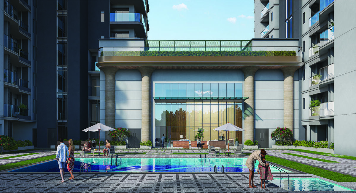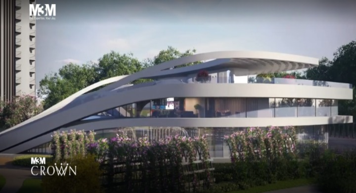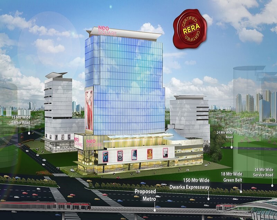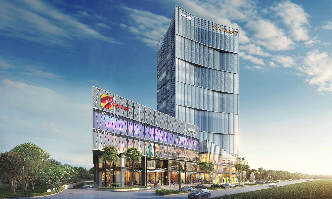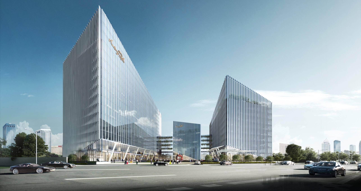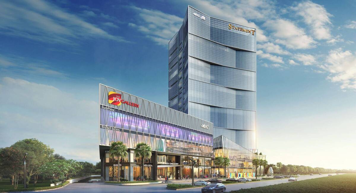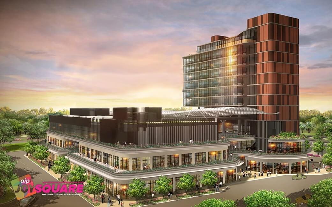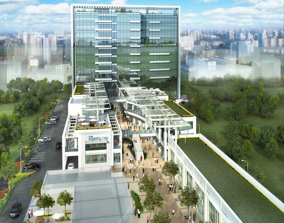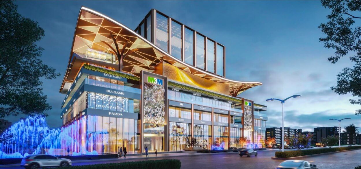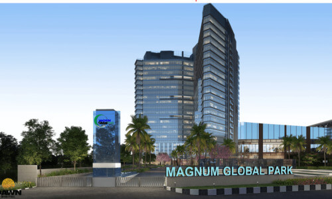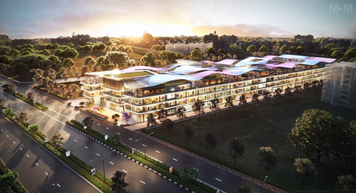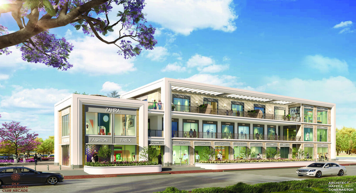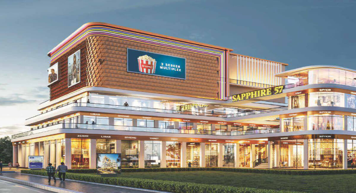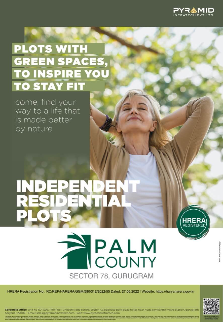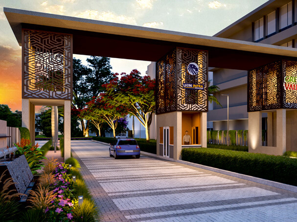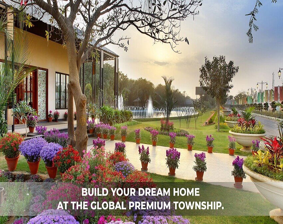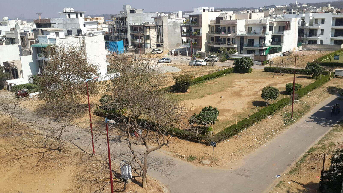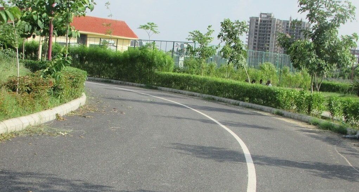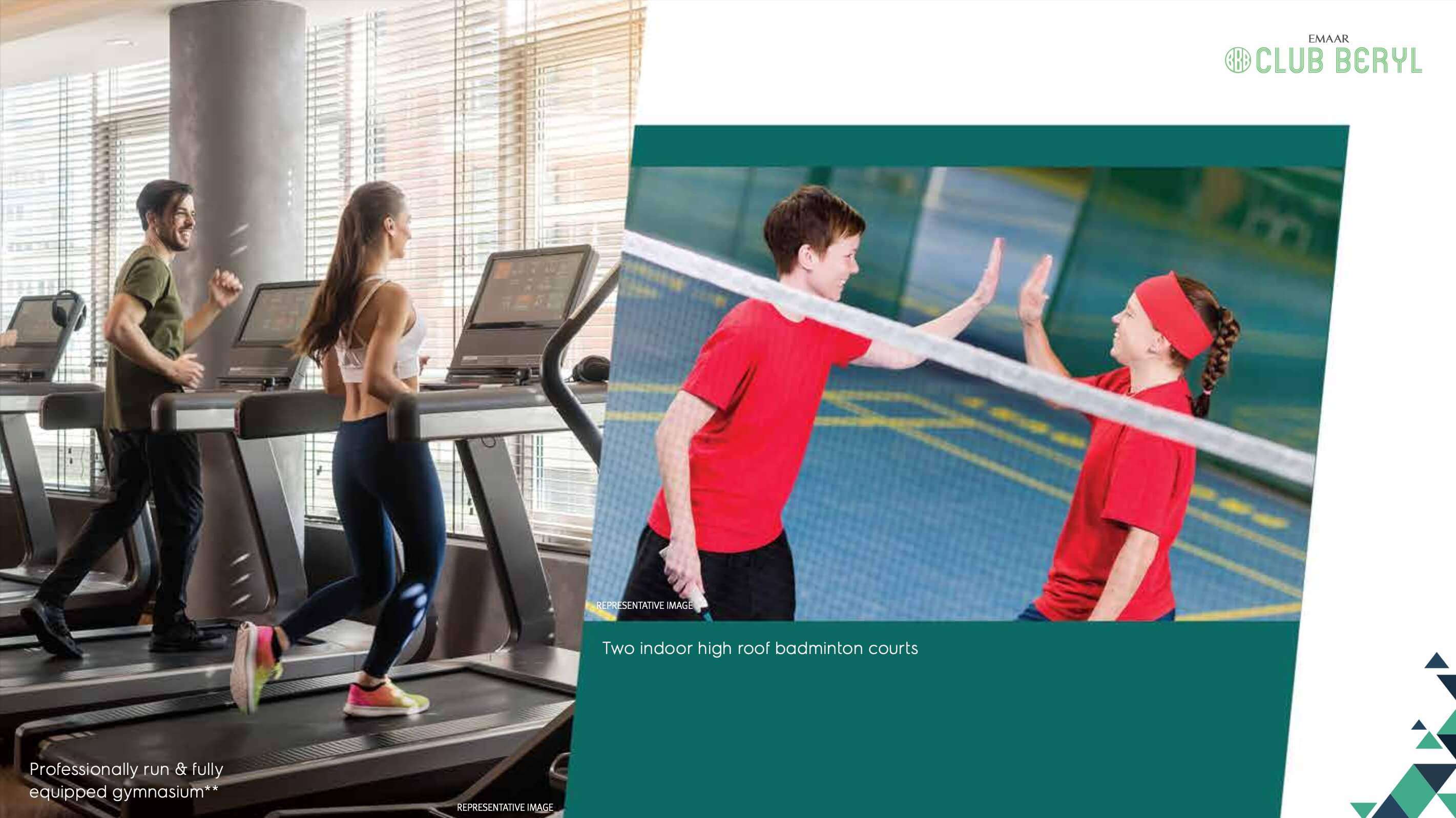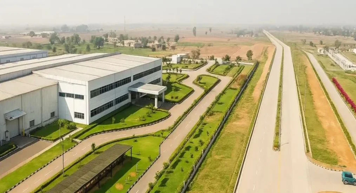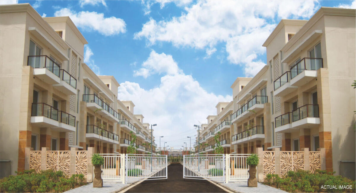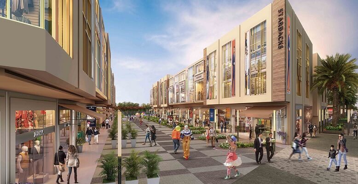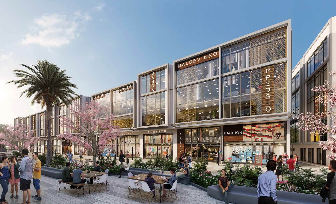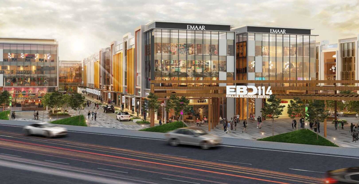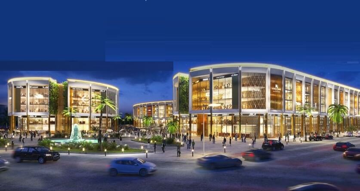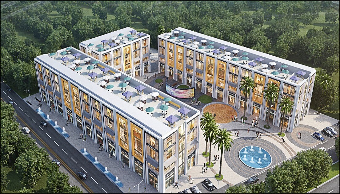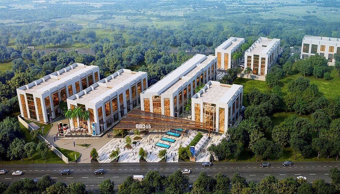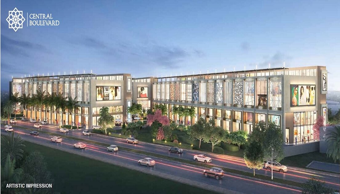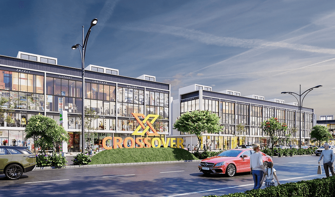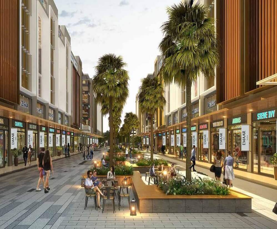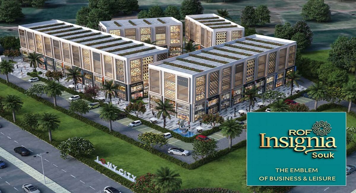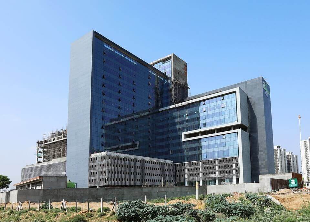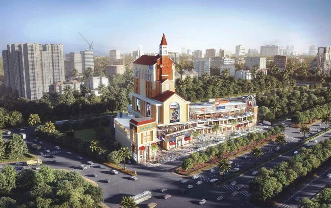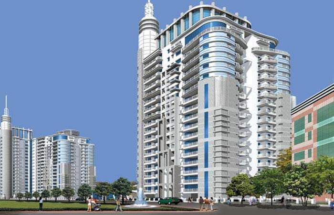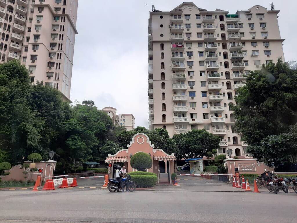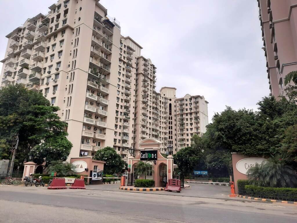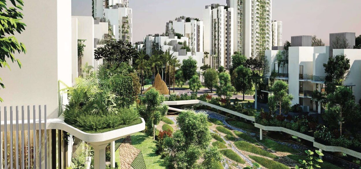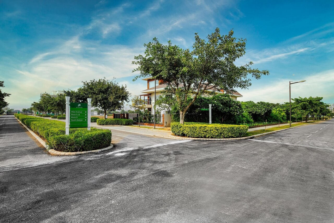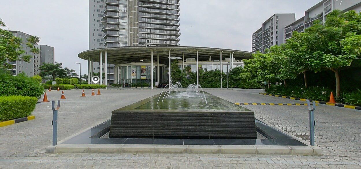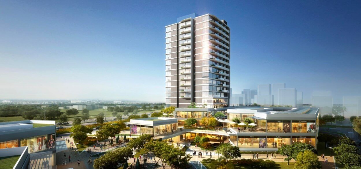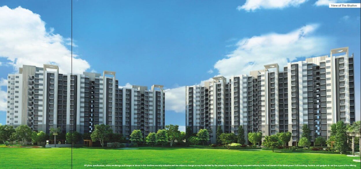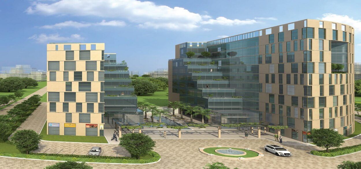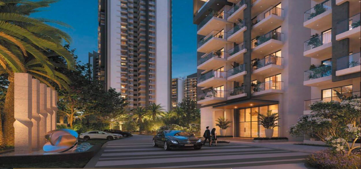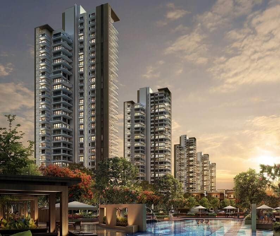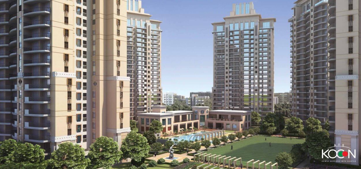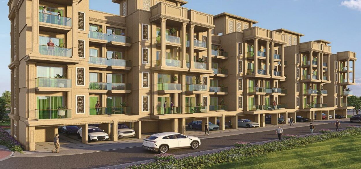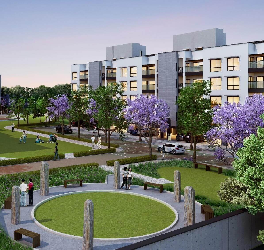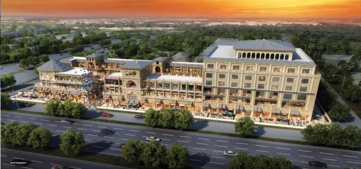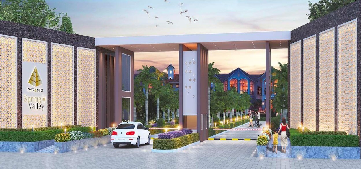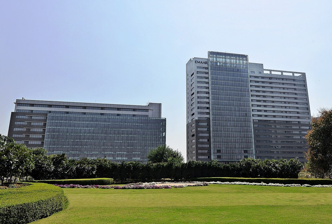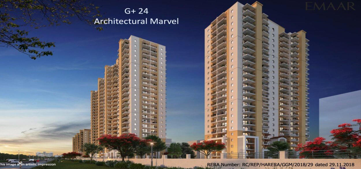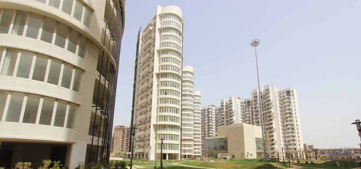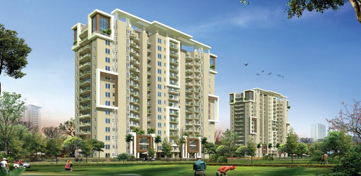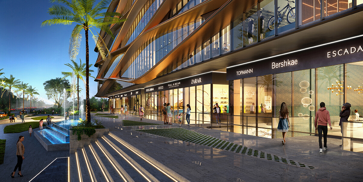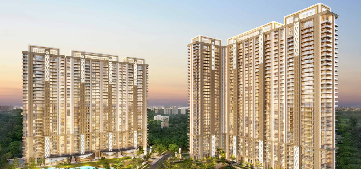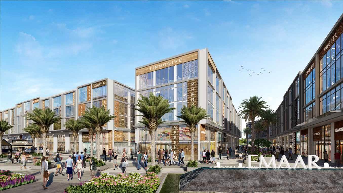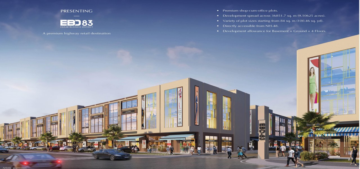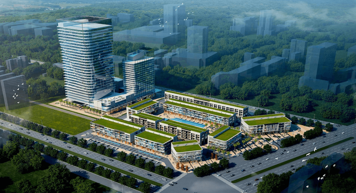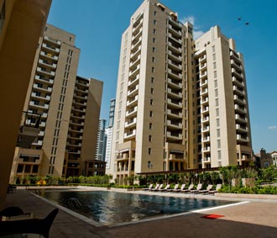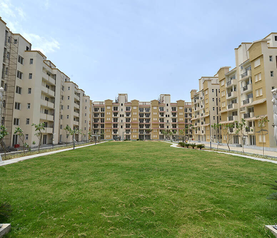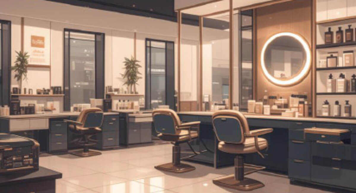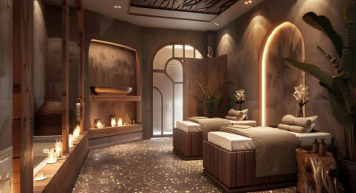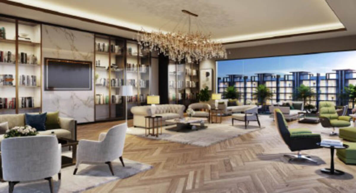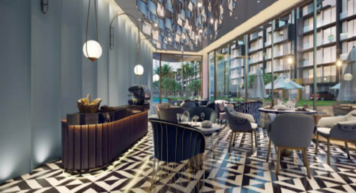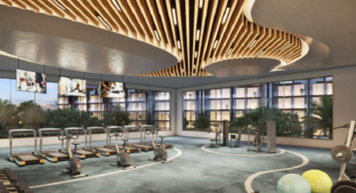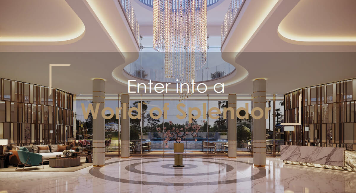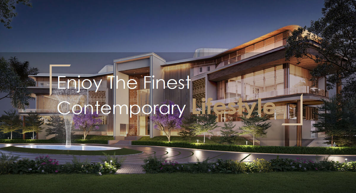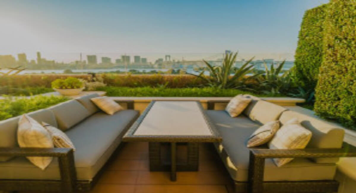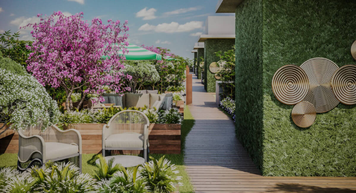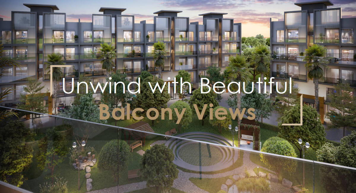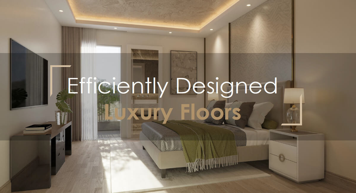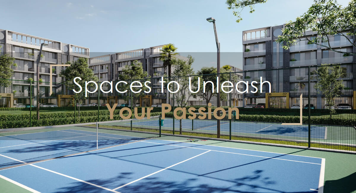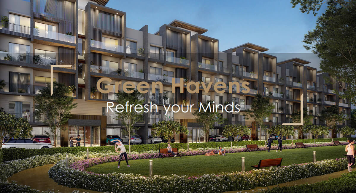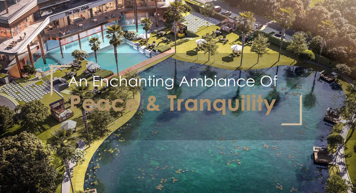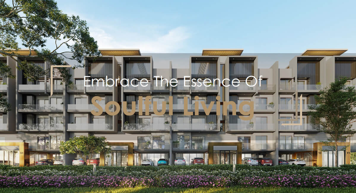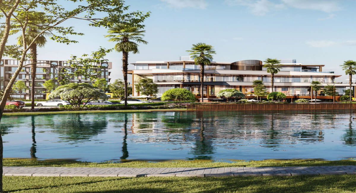M3M Soulitude: A Luxurious Low-Rise Living Experience in Gurgaon
Introduction
Welcome to M3M Soulitude, an exquisite new housing project developed by M3M India Pvt. Ltd., located in the thriving Sector 89 of Gurgaon. This contemporary development features low-rise floors across four stories and offers a total of 1,600 meticulously designed residential units. With a variety of configurations available, including opulent 2.5 BHK and 3.5 BHK boutique floors, M3M Soulitude presents an unparalleled lifestyle of comfort, elegance, and modern living.
Overview of M3M Soulitude
M3M Soulitude is more than just a residential complex; it's a holistic living experience that integrates luxury with functionality. The project embodies a thoughtful blend of innovative design, exceptional amenities, and a prime location, catering to the diverse needs of modern families and professionals.
Architectural Excellence
The apartments at M3M Soulitude are crafted with a focus on space, ventilation, and natural light, creating bright and airy living environments. Each unit is thoughtfully laid out, capturing the essence of contemporary architecture while maintaining the charm of independent living spaces. The low-rise structure provides a sense of community and reduces the burdens often associated with high-rise living, such as overcrowding and noise.
Premier Amenities
M3M Soulitude boasts an impressive array of amenities that enhance the quality of life for its residents. Here are some of the standout features:
- Clubhouse: A vibrant hub for social gatherings, events, and community activities.
- Landscaped Parks: Beautifully designed green spaces perfect for relaxation, picnics, and outdoor activities.
- Library and Business Center: Quiet, well-equipped areas for study, work, and meetings.
- Fitness Facilities: A state-of-the-art gym to support a healthy, active lifestyle.
- 24/7 Security: Comprehensive security measures ensure peace of mind for all residents.
- Reserved Parking: Ample parking facilities for residents and their guests.
Cutting-Edge Features
M3M Soulitude is equipped with a range of modern conveniences designed to make daily life easier and more enjoyable:
- Smart Access Control: Five-tier security with smart card access provides enhanced safety.
- Power Backup: Reliable power supply to ensure uninterrupted living.
- Wi-Fi Community: High-speed internet connectivity throughout the premises.
- LPG Gas Pipeline: Modern installations for hassle-free utility management.
- Dedicated EV Charging Points: Promoting eco-friendly living with facilities for electric vehicles.
Project Details
Spanning an impressive 52 acres, M3M Soulitude is home to over 864 residential units that are thoughtfully crafted to meet the needs of discerning buyers. The project features ready-to-move-in units, allowing residents to settle in quickly without the stress of lengthy waiting periods. The available unit sizes range from spacious 2 BHK options at 1,103 sq. ft. to luxurious 3 BHK floors at 1,423 sq. ft., all designed to contemporary living standards.
Timeline and Certification
- Launch Date: The project officially launched on December 1, 2021.
- Possession Date: Units are available for possession from July 1, 2023.
- Commencement Certificate: Obtained, ensuring compliance with regulatory standards.
- Occupancy Certificate: Yet to be granted.
Lifestyle and Community
Living at M3M Soulitude means embracing a lifestyle enriched by modern amenities and a healthy environment. The project includes features such as:
- Multipurpose Courts: Spaces designed for various sports and recreational activities.
- Children’s Play Area: Safe and engaging areas for kids to play and explore.
- Indoor Games Room: A variety of entertainment options to keep residents engaged.
- Aerobics Room: Dedicated space for fitness enthusiasts to stay active.
Strategic Location
One of the standout features of M3M Soulitude is its prime location, offering excellent connectivity to major roadways, including:
- Dwarka Expressway
- KMP Expressway
- NH8
Additionally, the project is conveniently situated near essential amenities such as schools, banks, hospitals, and the IGI Airport. Its proximity to the upcoming metro station and Sohna Road further enhances its appeal, ensuring easy commutes for residents.
Project Highlights: Elevate Your Lifestyle
A Perfect Blend of Luxury and Convenience
M3M Soulitude seamlessly combines high-street retail with premium residences, creating a vibrant community atmosphere. Located on Golf Course Road Extension, the development is strategically positioned on a spacious 30-meter-wide road, ensuring easy accessibility for residents.
Unmatched Modern Comforts
- Prime Location: Everything you need is just a minute away, enhancing your daily convenience.
- Observatory Deck: Experience breathtaking panoramic views of the city skyline from our exclusive observation deck.
- Floating Sauna & Scenic Pool: Indulge in relaxation with a serene pool and an innovative floating sauna.
Wellness and Recreation
Start your day with a refreshing morning walk along the rooftop jogging track, surrounded by stunning views and fresh air. The amenities at M3M Soulitude are designed to promote a healthy and active lifestyle.
Community and Connectivity
Nestled in a distinguished neighborhood, M3M Soulitude is surrounded by top-notch educational institutions and medical facilities. Enjoy the benefits of a well-planned residential and retail environment that caters to all your lifestyle needs.
Specifications
Living or Dining Room
- International stone finish tile flooring
- Gypsum plaster walls with acrylic emulsion paint
- Ceiling finished with acrylic emulsion or OBD paint
- Anodized or powder-coated aluminum windows/UPVC frames
- Provision for VRV/VRF technology with heating and cooling or split AC
Bedrooms
- International stone finish tile or laminated wooden flooring
- Gypsum plaster walls with acrylic emulsion paint
- Ceiling finished with acrylic emulsion or OBD paint
- Moulded skin doors or laminated flush doors
- Anodized or powder-coated aluminum windows/UPVC frames
- Provision for VRV/VRF technology with heating and cooling or split AC
Kitchen
- International stone finish tile flooring
- Combination of tile and acrylic emulsion paint on walls
- Partially moisture-resistant ceiling or cement board false ceiling with acrylic emulsion or OBD paint
- Anodized or powder-coated aluminum windows/UPVC frames
- Stainless steel sink and CP fittings
Toilets
- Anti-skid tile flooring
- Stone finish tile walls
- Moisture-resistant ceiling or cement board false ceiling with acrylic emulsion or OBD paint
- Moulded skin doors or laminated flush doors
- Anodized/powder-coated aluminum windows/UPVC frames
- High-quality chinaware and CP fittings
Balconies
- Anti-skid tile flooring in front and rear balconies
- Durable exterior-grade paint on walls
- Ceiling finished with durable exterior-grade paint
- Modular light fixtures on the front balcony; provision for washing machine on the rear balcony
- Seamless glass railing or designer MS railing with paint/louvers
Luxurious Living Spaces
M3M Soulitude offers more than just living spaces; it provides a sanctuary of luxury and comfort:
- Energy-Efficient Design: The apartments feature advanced VRV/VRF air conditioning systems for optimal comfort and efficiency.
- Stylish Modular Kitchens: Cook with ease in kitchens adorned with European-styled cabinetry that blends functionality and elegance.
- Double Glazing: Enjoy energy savings and a peaceful living environment with double-glazed windows.
- Italian Marble Flooring: Experience luxury underfoot with exquisite Italian marble flooring, adding sophistication to every home.
Floor Plans
Understanding the layout of M3M Soulitude is essential for potential buyers. The project offers various floor plans to accommodate different preferences and lifestyles:
- 2 BHK Builder Floors: Approximately 1,103 sq. ft. of thoughtfully designed space, perfect for small families or individuals.
- 3 BHK Builder Floors: Available in sizes around 1,423 sq. ft., these units provide ample living space and modern finishes ideal for families.
- 3 BHK Flats: Also around 1,423 sq. ft., featuring smart layouts that maximize usability and comfort.
Detailed floor plans can be accessed on various real estate platforms, allowing interested buyers to explore their options further.
Why Choose M3M Soulitude?
Choosing to live in M3M Soulitude means embracing a lifestyle characterized by luxury, convenience, and community. The project’s innovative design, top-notch amenities, and prime location make it an ideal choice for families, professionals, and retirees alike.
A Community of Convenience
M3M Soulitude not only prioritizes individual luxury but also fosters a sense of community among its residents. The ample open spaces, parks, and recreational areas are perfect for social interactions, helping to build lasting relationships with neighbors.
M3M Soulitude stands as a testament to modern living, offering a perfect blend of luxury, comfort, and convenience. Its well-planned architecture, extensive amenities, and strategic location make it one of the most sought-after residential projects in Gurgaon. If you’re looking for a home that embodies the essence of upscale living, M3M Soulitude is undoubtedly the ideal choice.
Explore this exceptional project today and envision a lifestyle that harmonizes luxury with everyday convenience in the heart of Gurgaon.
World-Class Amenities
- Bar/Chill Out Lounge
- Solar Lighting
- Aerobics Centre
- Terrace Garden
- Theatre
- Sun Deck
- Multipurpose Court
- Party Lawn
- Club House
- Car Parking
Contact us now for more information or to schedule a visit!

