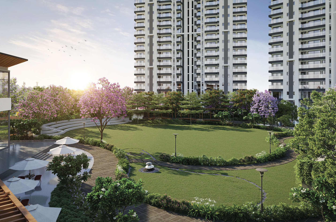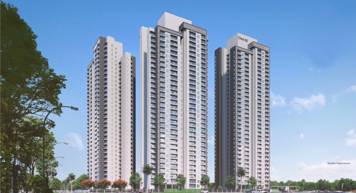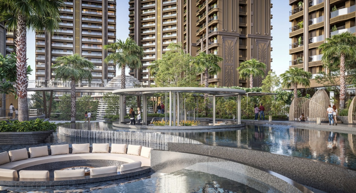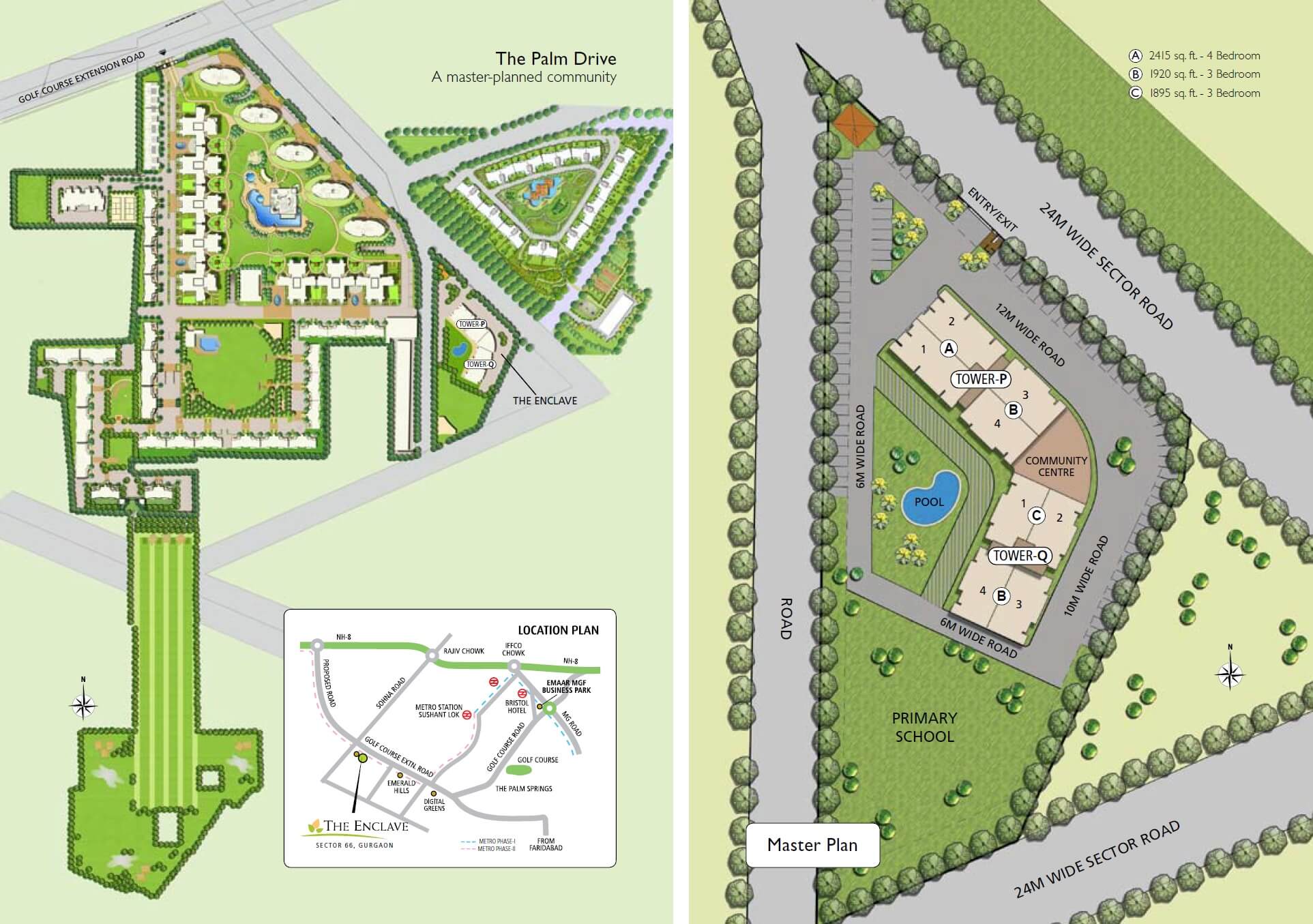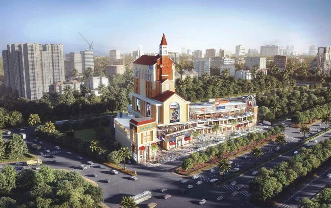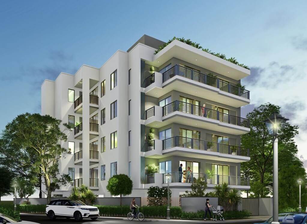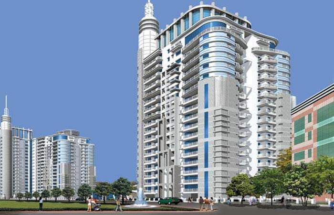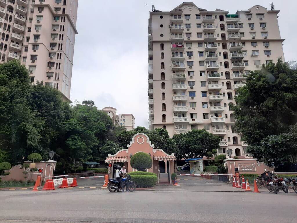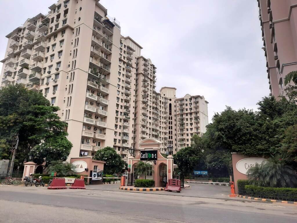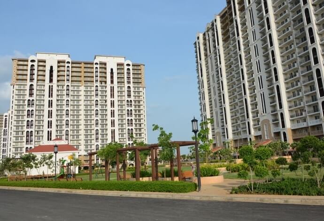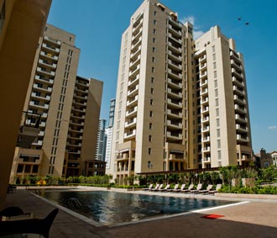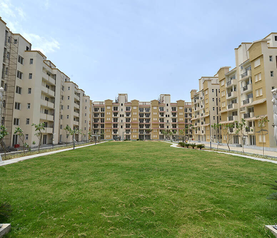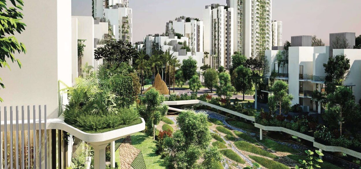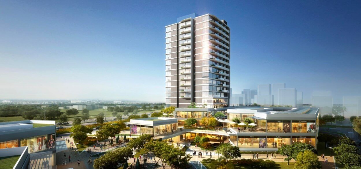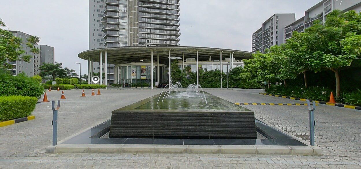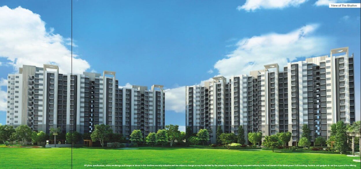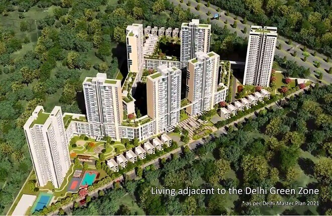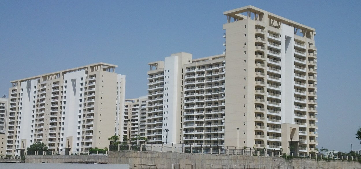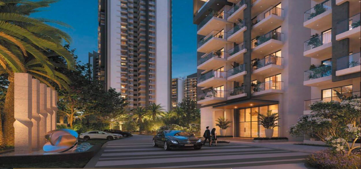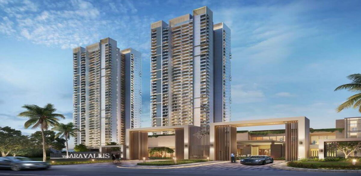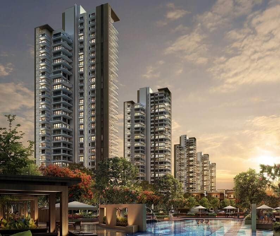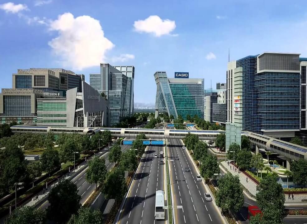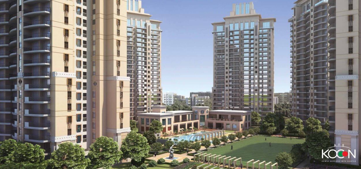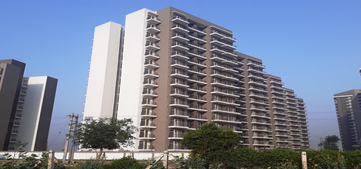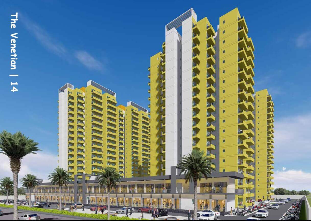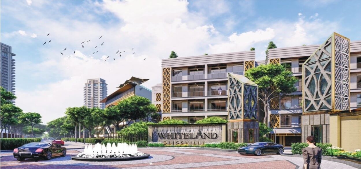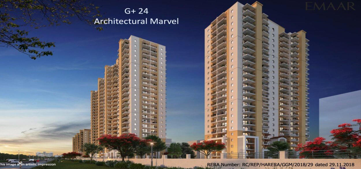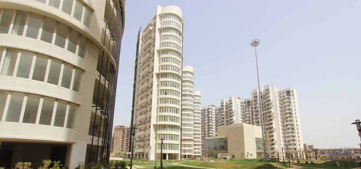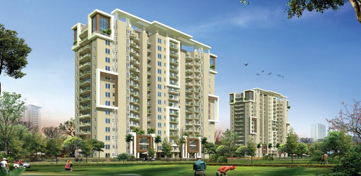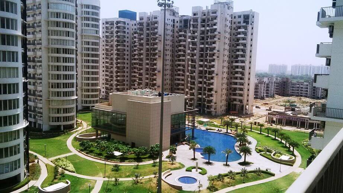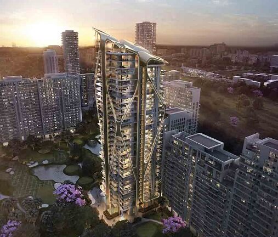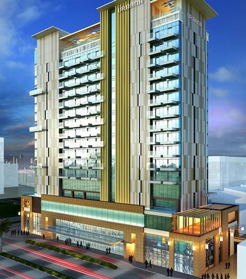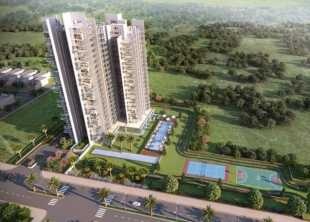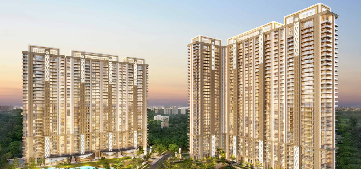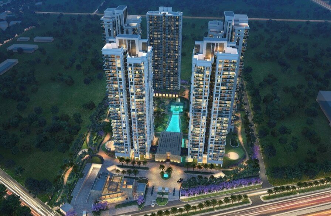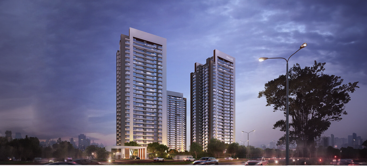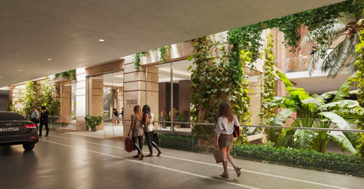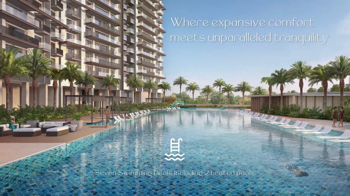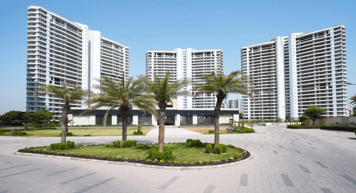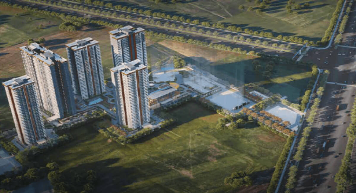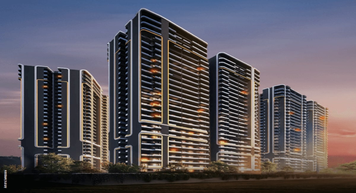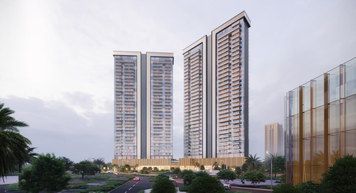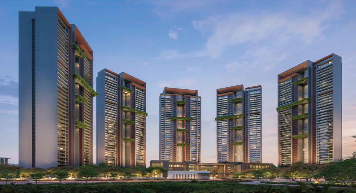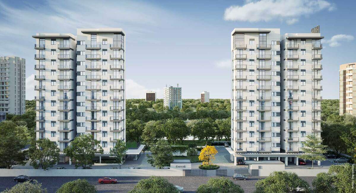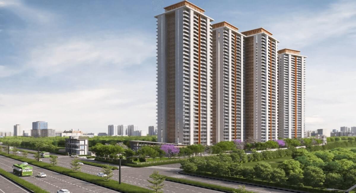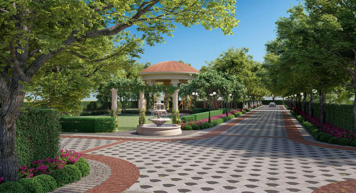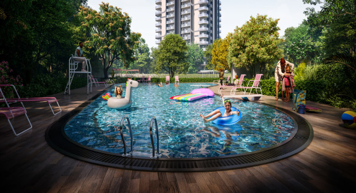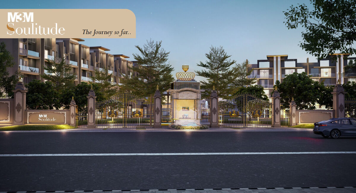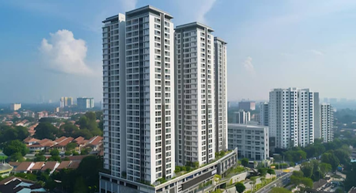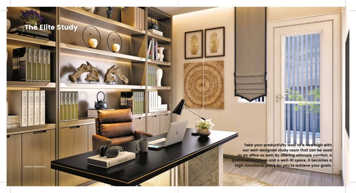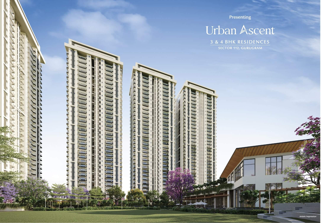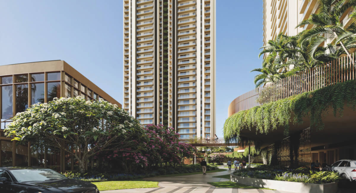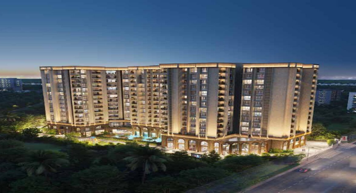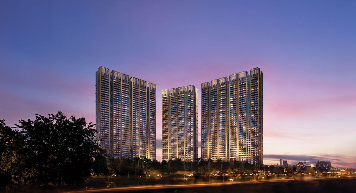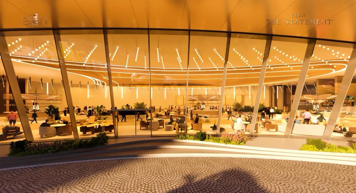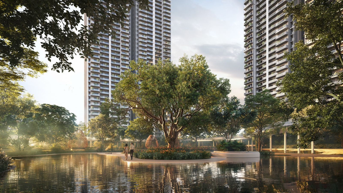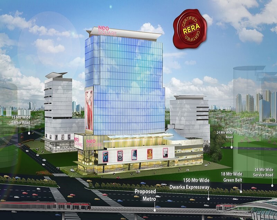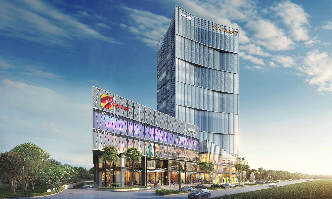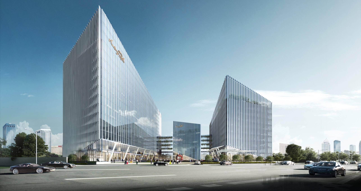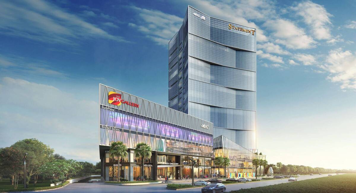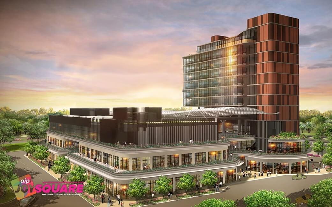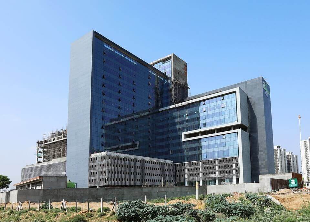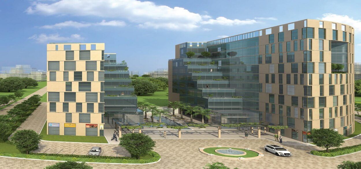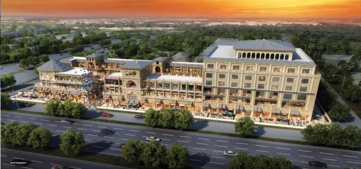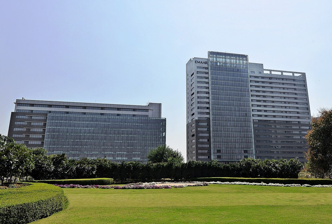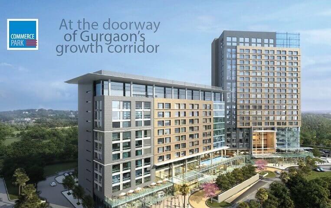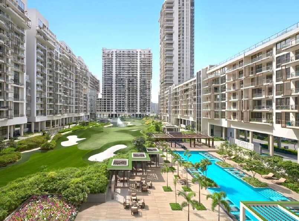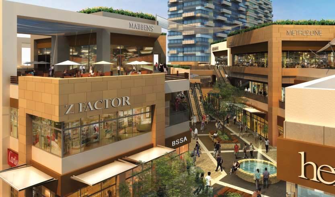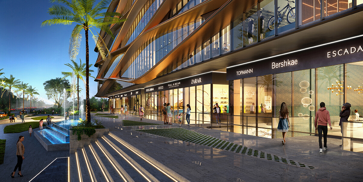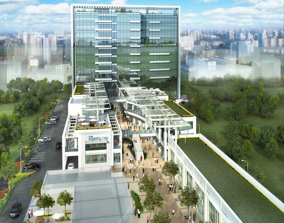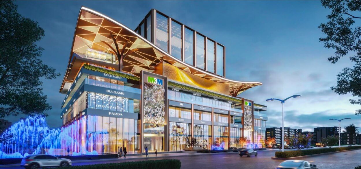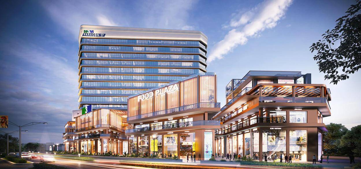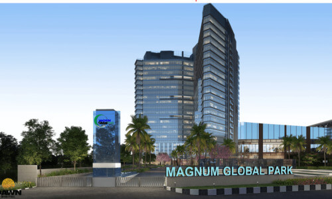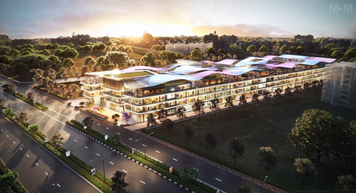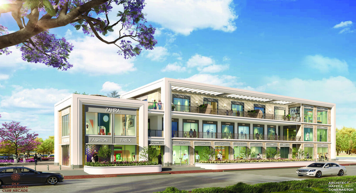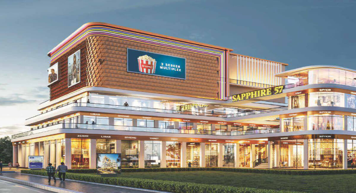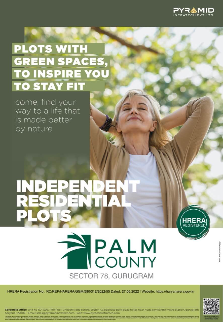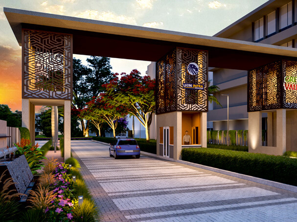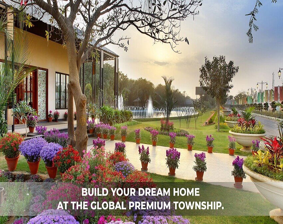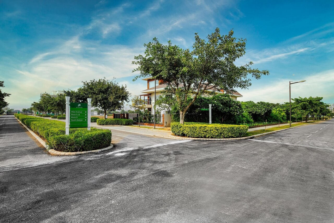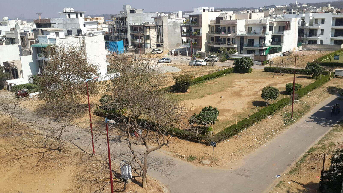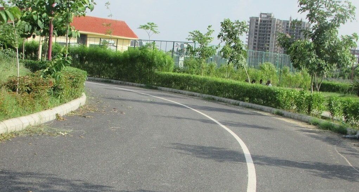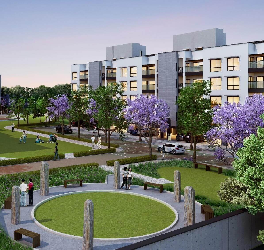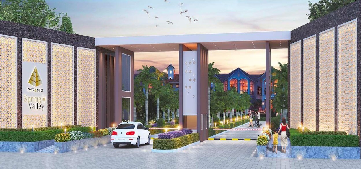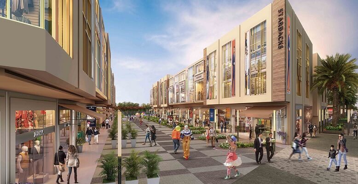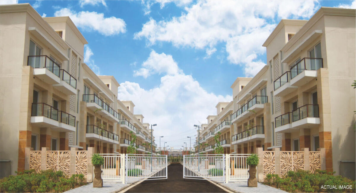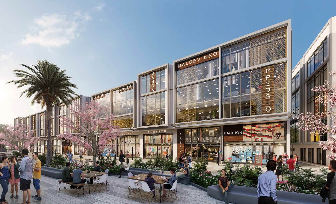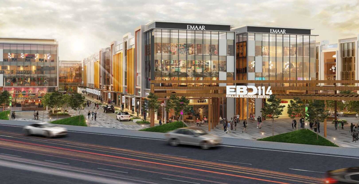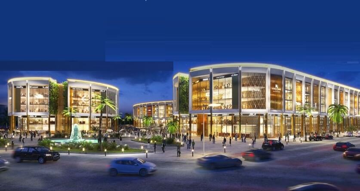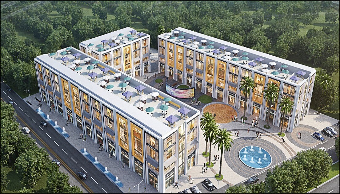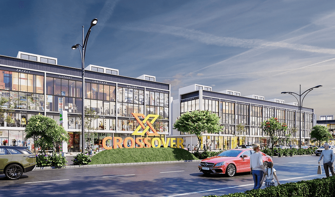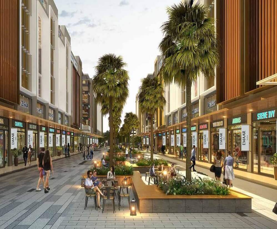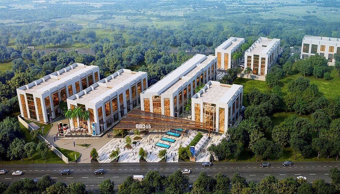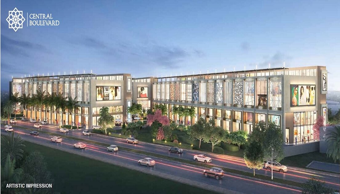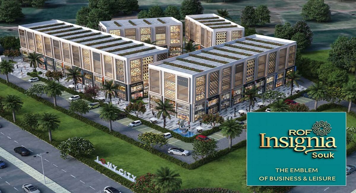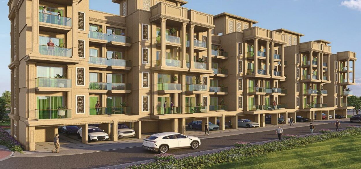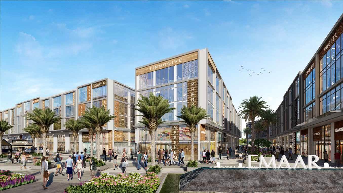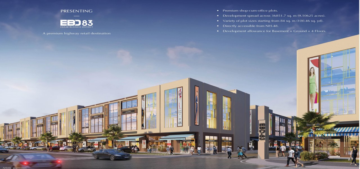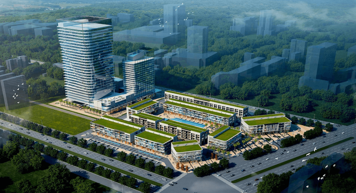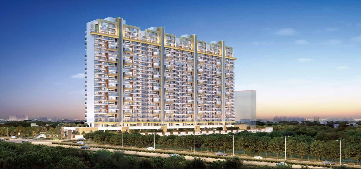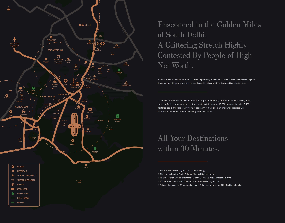RISLAND SKY MANSION -The New Landmark Of Delhi Has Finally Arrived At Off. Radhey Mohan Drive , Chhatarpur, New Delhi
Risland India Launched 5 Star luxury fully fitted home Sky Mansion at Chhatarpur New Delhi with a 33000 sqft Luxury Clubhouse and offers world-class Experience at south Delhi. Apartments of Sky Mansion are equipped with facilities at par with the world's super luxury houses. It studies living needs of modern wealthy classes and then configures 27 m² swimming pools to penthouses, giving residents exclusively no hassle and a clean swimming pool experience. Whenever you swim alone or with families and friends, Sky Mansion builds a serene retreat to relax yourselves.
The Grand Sense of Arrival at Risland Sky Mansion
- As the supreme skyline in South Delhi, Sky Mansion takes a sense of arrival to the next level. Four-level service gives a full sense of distinction as soon as you step in the neighborhood. Grandeur- automatic license plate recognition: your car can access by number plate scanning only.
- SPLENDOR“ high standard parking: epoxy floors and uniformly marked parking places. Every inch is planned carefully to show owners noble identity.
- HONOR Five-star entrance lobby: upscale tiles are used to build a grand lobby with utmost
- planning. As soon as you step in, you will be greeted with a sense of exclusivity and royalty.
- PRIVACY exclusive elevators: Leaves you with just peace and privacy. This is exclusively for you.
- LUXURY grand foyer: large designs and bright open spaces, upmarket textures and antique decorations. Embody all the best of luxury living.Soothe and Refresh your Senses in the Biggest Green Lung of South Delhi.
RISLAND SKY MANSION LOCATION ADVANTAGE
RZone is in South Delhi, with Mehrauli- Badarpur in the north, NH-8 national expressway in the west and Delhi periphery in the east and south. A total area of 15,000 hectares includes 6,400 hectares parks and hills, enjoying 42% greenery. It aims to be an integrated district park, historical monuments and sustainable green landscapes.
- 4 kms to Mehrauli-Gurugram road (148A Highway)
- 8 kms to the heart of South Delhi via Mehrauli-Badarpur road
- 14 kms to Indira Gandhi International Airport via Vasant Kunj & Mahipalpur road
- 15 kms to Ambience Mall of Gurugram via Mehrauli-Gurugram road
- Adjacent to upcoming 60-meter 8-lane main Chhatarpur road as per 2021 Delhi master plan
SLAB TYPE APARTMENTS -Only 2 apartments per floor with north & south oriented balconies, ensures ample sunlight and proper ventilation in all the corners of the house. This also provides enhanced privacy and exclusivity giving your house a new definition of luxury.
BEAUTIFUL VIEWS -The living rooms are as wide as 7.5 meters with attached balconies to enhance the joy of green views. Enjoy unlimited greens from all the corners of the house, including all your bedrooms, living/dining rooms and kitchens.
EXTRAVAGANT BALCONIES- Enjoy these spacious balconies with all bedrooms, kitchen and not to miss even with the toilets. So plant your own kitchen garden or just sit and relax, just soak yourself in these green horizons anytime anywhere.
HIGH CEILINGS- To enhance the sense of space and openness, the floor height is 3.6 meters. The higher the ceiling, the better the ventilation of air.

